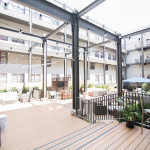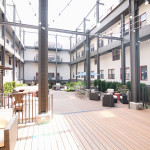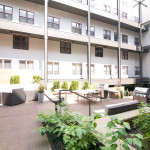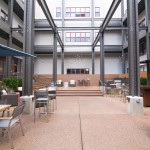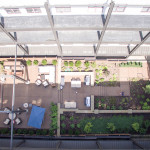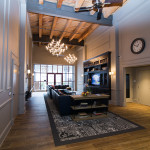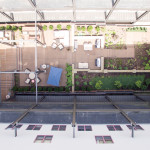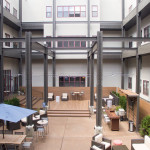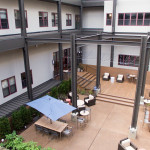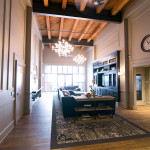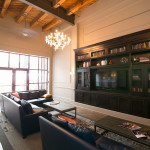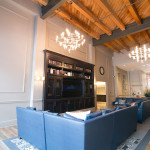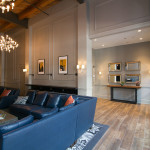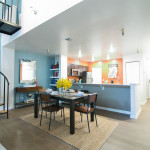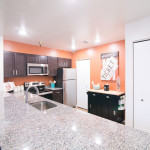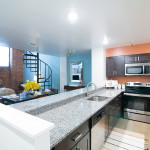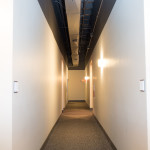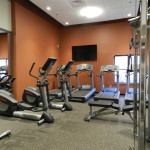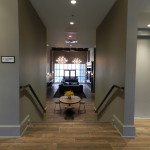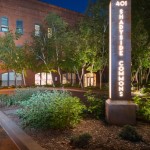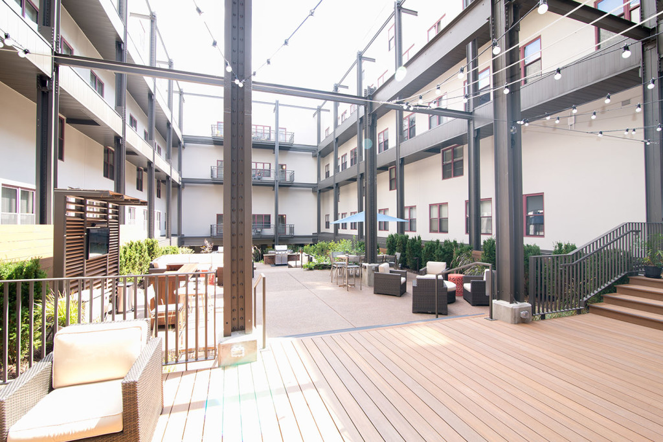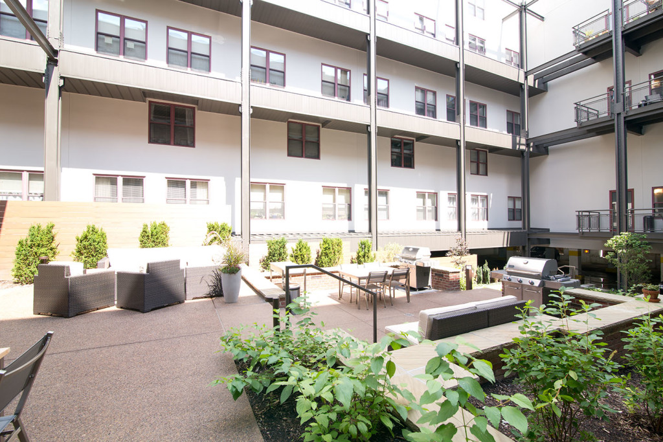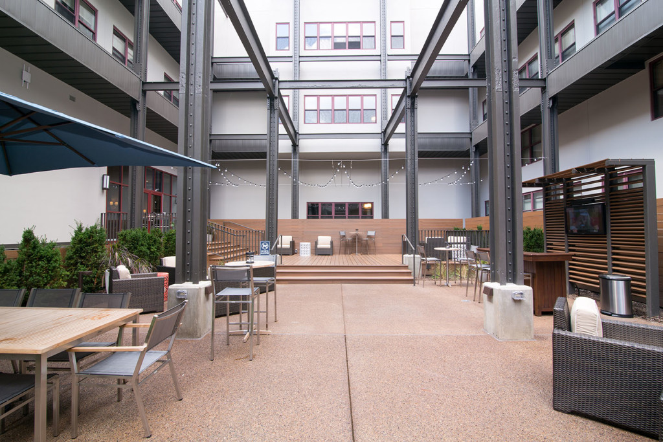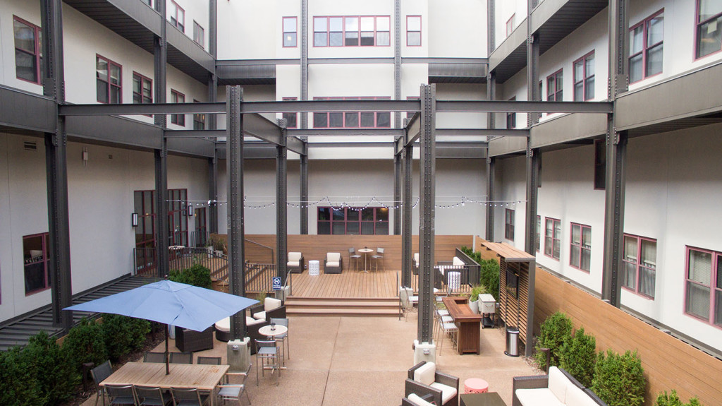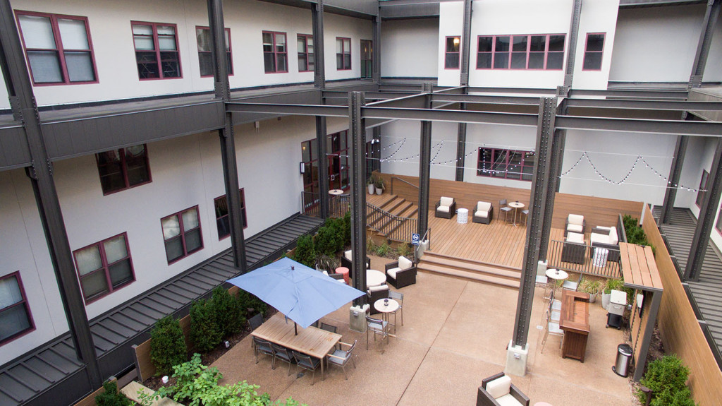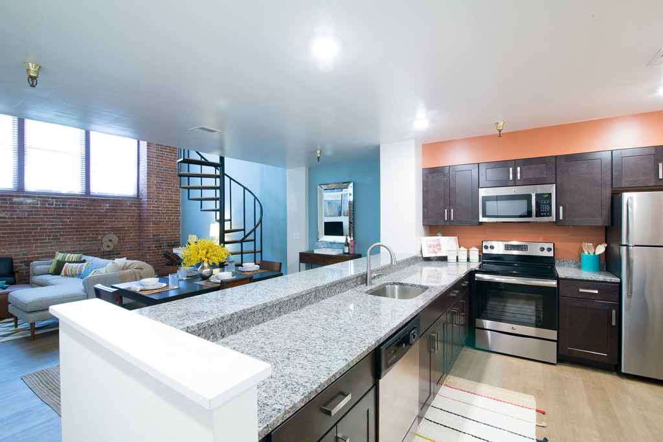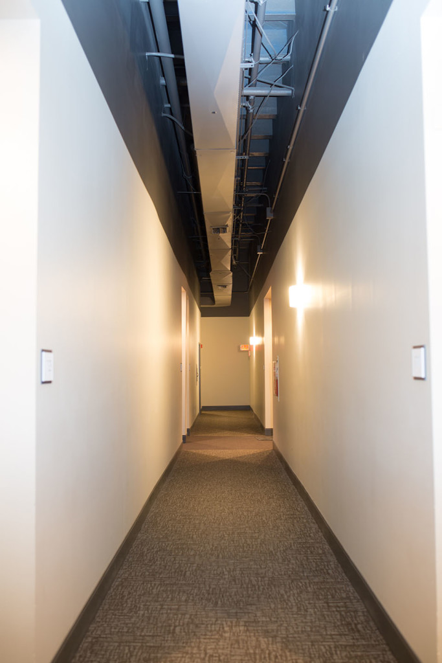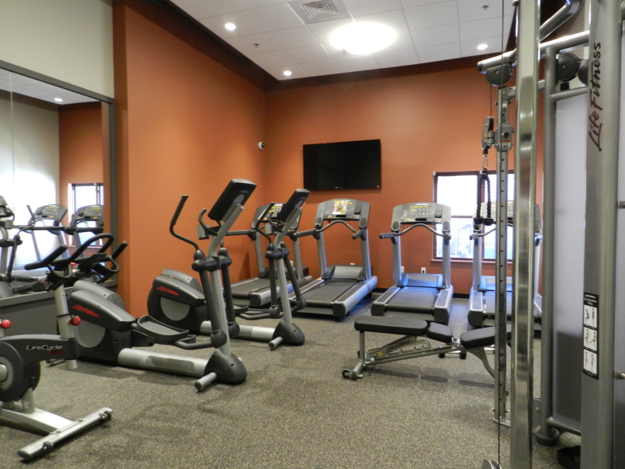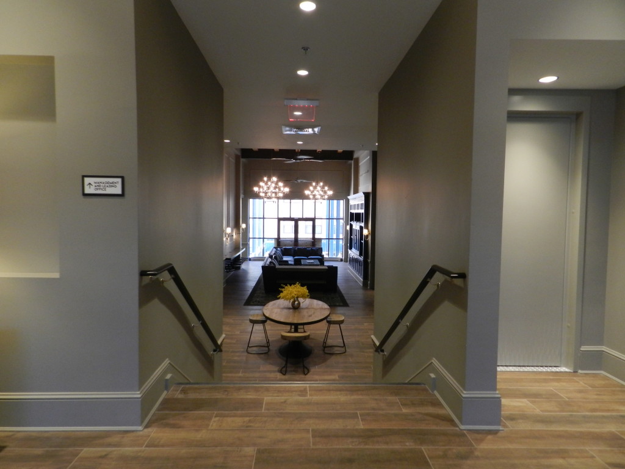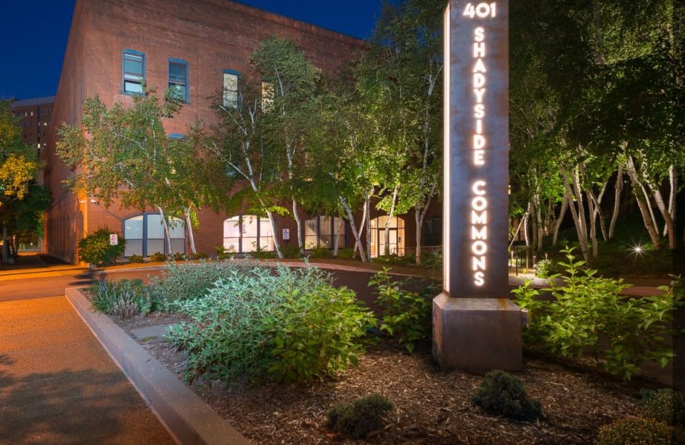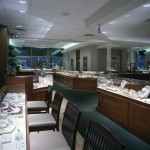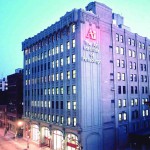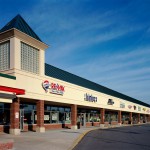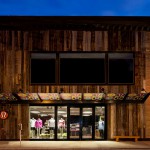This 12,620sf renovation project was completed to highlight the brick arches and exposed industrial elements within the space and to highlight the distinct character within this modern Pittsburgh apartment building in the Shadyside neighborhood. The interior upgrades, that are team completed for Reinhold Residential, included the demolition of old bulkheads on each floor, repainting of doors, walls and ceilings throughout all corridors, including new light fixtures and flooring. The most noticeable improvements can be found in the main lobby and exterior courtyard. A space that had been lacking use from the tenants, due to being outdated, has now become a vibrant space, providing indoor/outdoor living and giving the tenants a place to enjoy across the seasons. The renovations to the exterior courtyard consisted of new fencing, exposed aggregate concrete, landscaping, stone caps on seat walls, new decking and repainting the entire façade. The common area now includes various seating areas, a large custom built entertainment center with flatscreen tv, wood flooring and two large chandeliers. Just outside the common area we built a new mail room, gym/weight room, and property manager’s office, which was a multi-level space. The upgrades to the front landscape, as you enter the building, included new exposed aggregate concrete, repaved entry drive lane, new canopy over the main entrance and a new fence at the property line.
