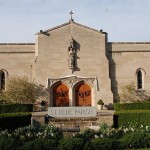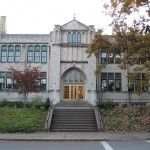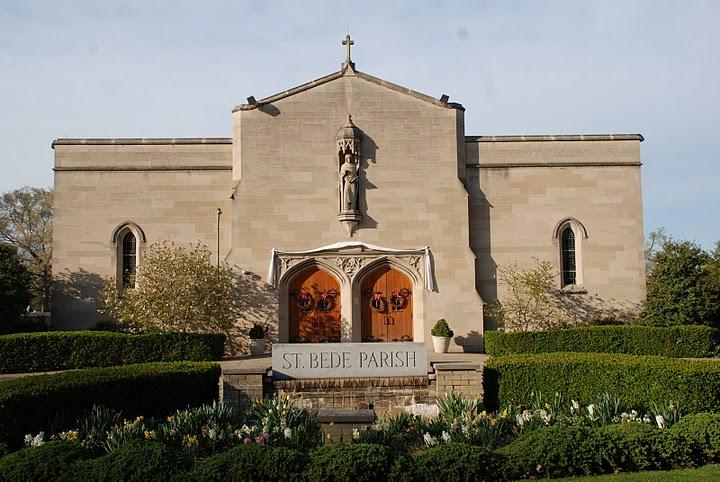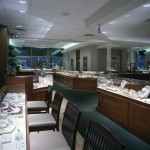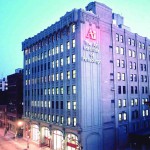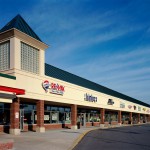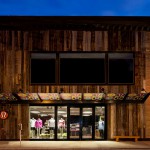A. Martini & Co. completed an 8,000sf, complex project in a dense residential neighborhood that entailed precise construction of a new gymnasium and multi-purpose area, as well as renovations to different areas throughout the school. The gymnasium scope included locker rooms and a social areas with a kitchen/cafe. The school renovations entailed a new cafeteria, kitchen, and multiple classroom renovations. Both preconstruction and construction services were provided for this project, collaborating with the Diocese of Pittsburgh.
