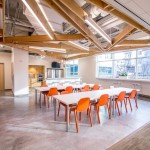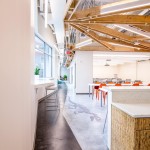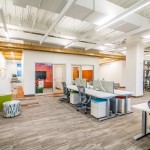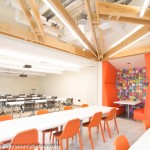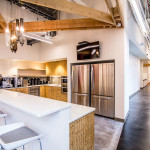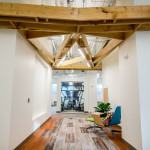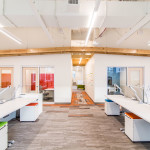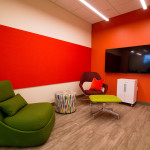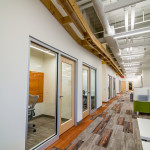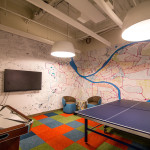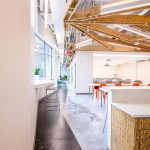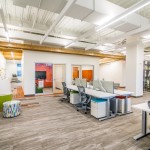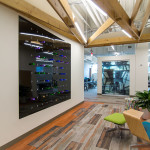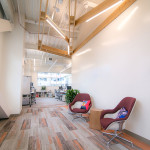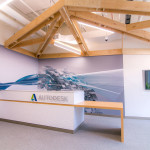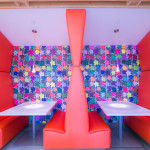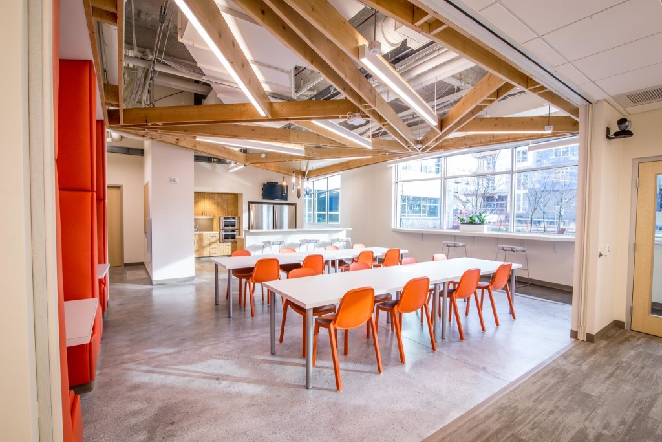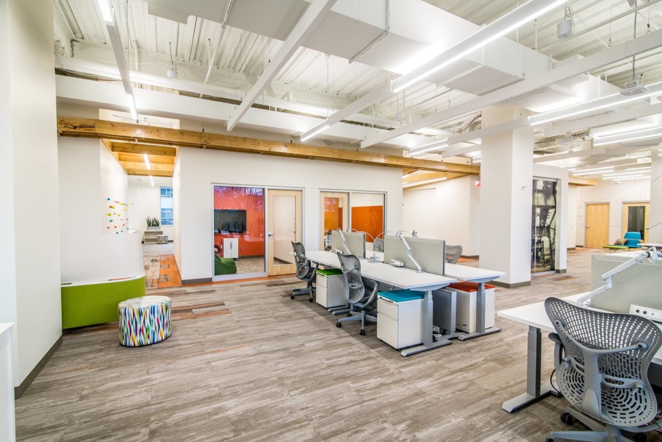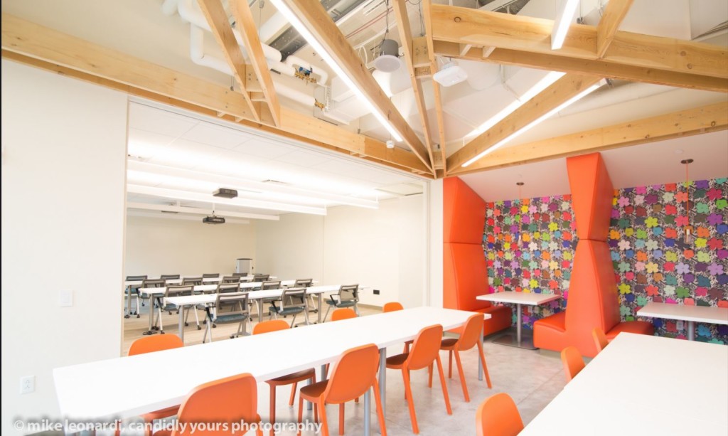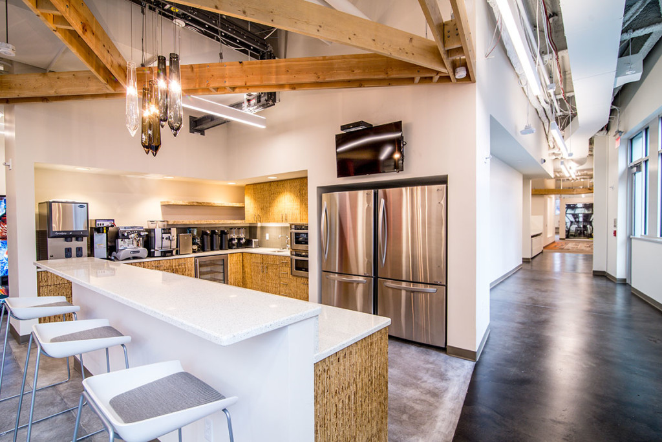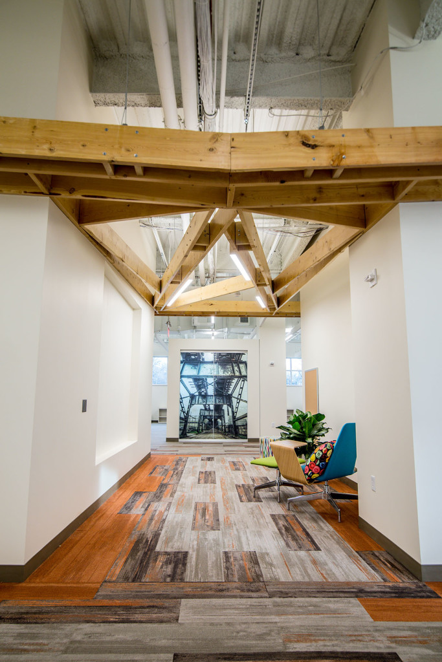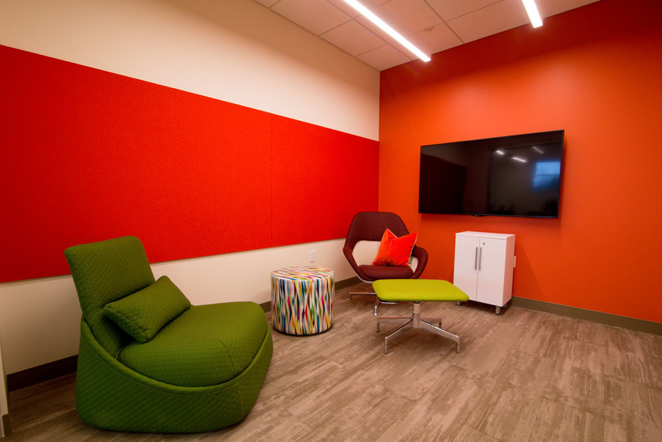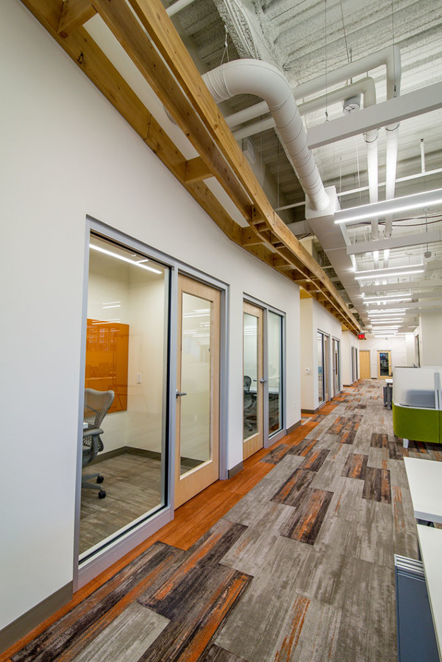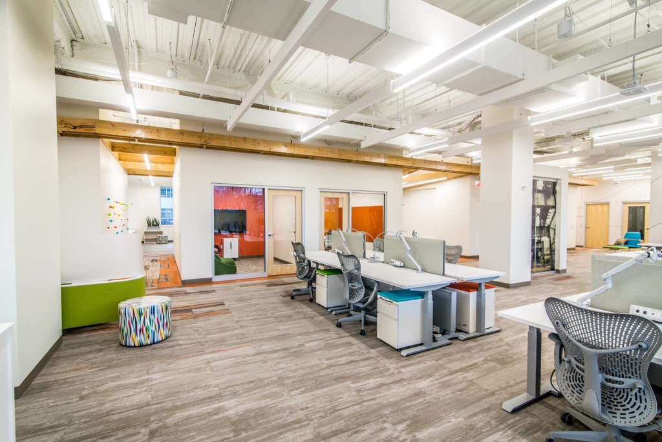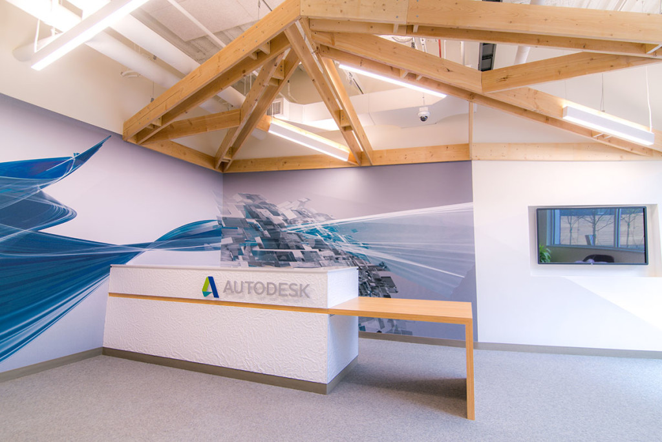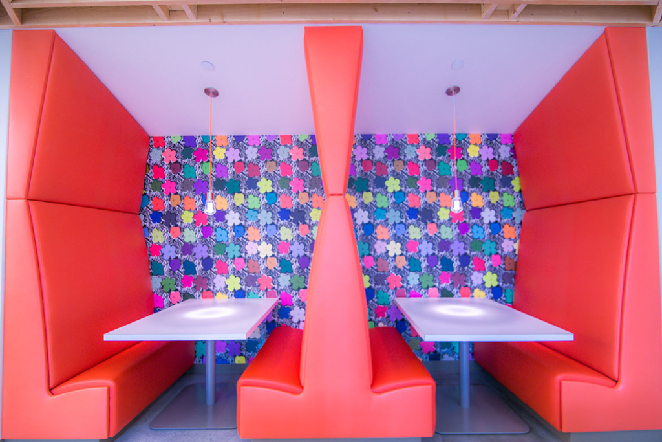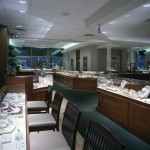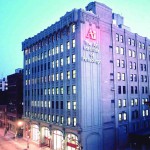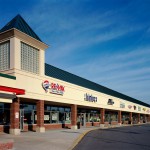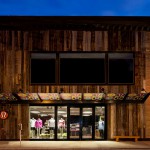Autodesk, along with their Owners Representative, Jones Lang LaSalle, selected A. Martini & Co.’s team to build their 14,000sf space at Bakery Square 2.0. The goal and theme of the space was to build a fun atmosphere while incorporating the feel of Pittsburgh – metal, wood, as well as unique prints to reflect the famous artists from the area, and large pieces of artwork of landmarks around the Pittsburgh region. Working with NEXT architecture, our team achieved this goals by focusing on the unique craftsmanship of the space and the intricate touches in each area of the office. The office’s location in the new 2.0 building offers a ton of natural light, which really helps to highlight the industrial finishes and bold colors in the space.
“A. Martini did an excellent job translating NEXT and Autodesk’s design vision into reality. Their site superintendent and carpenter’s attention to detail was key to executing the design.”
Rachel Pless, Interior Designer, NEXT architecture
