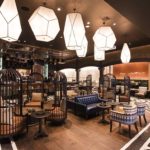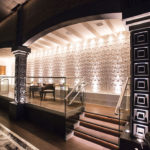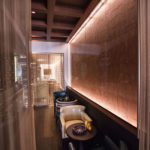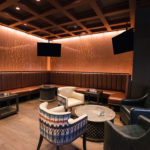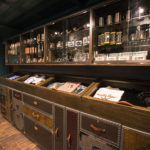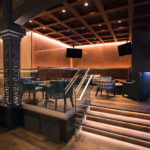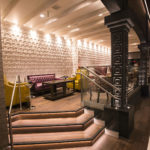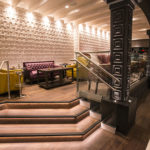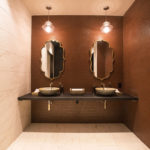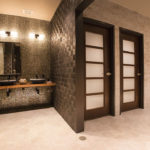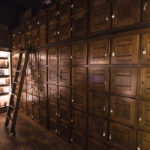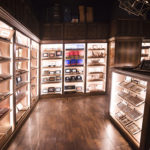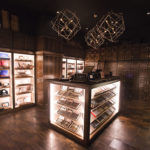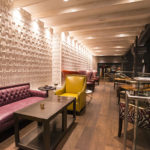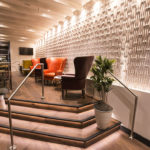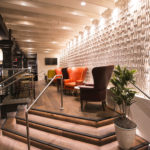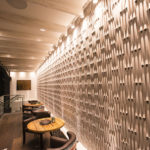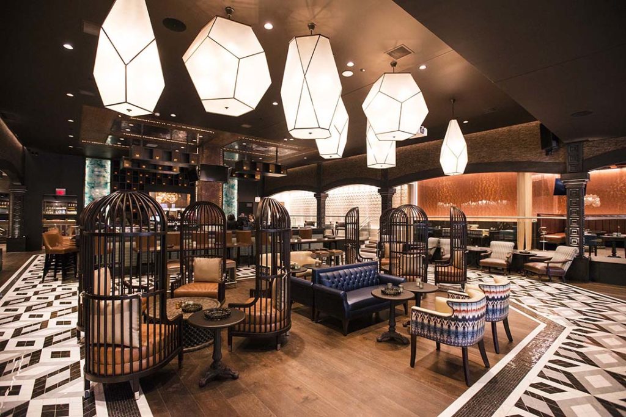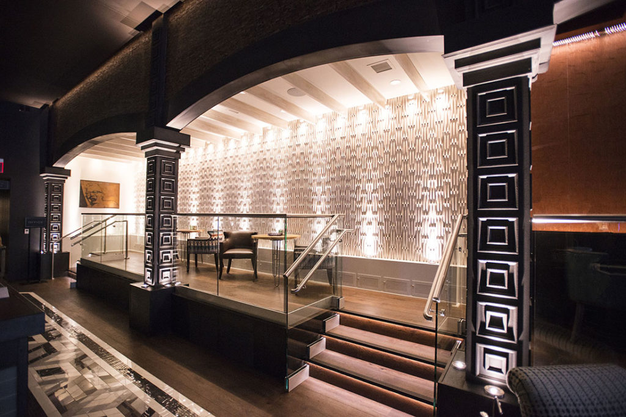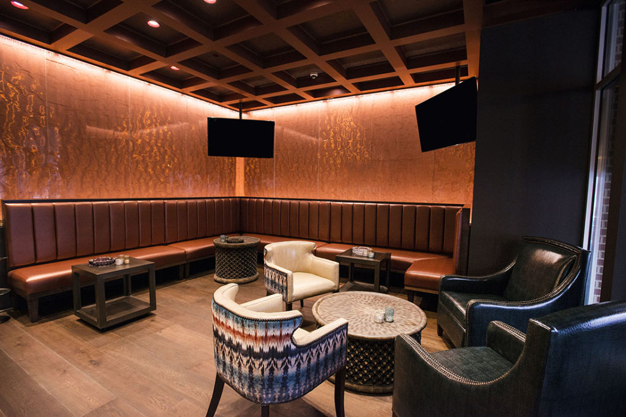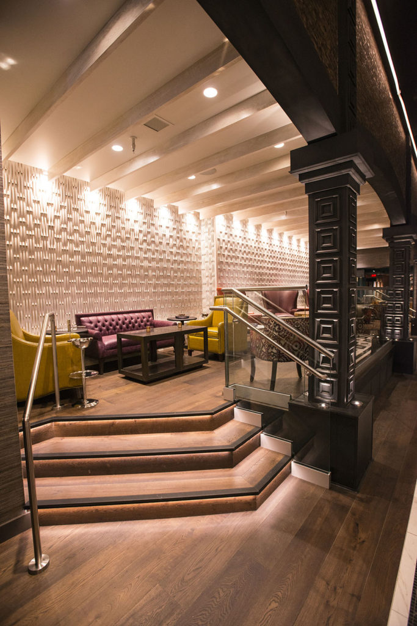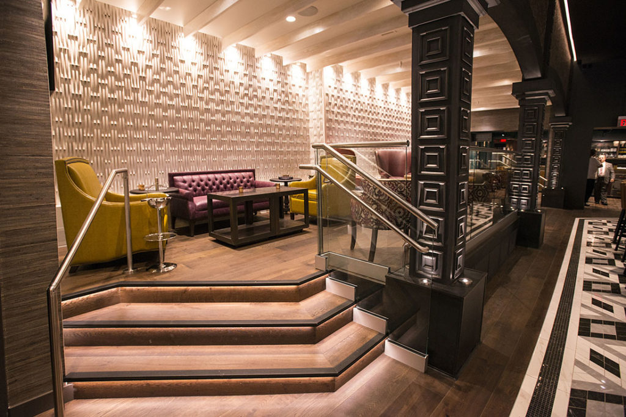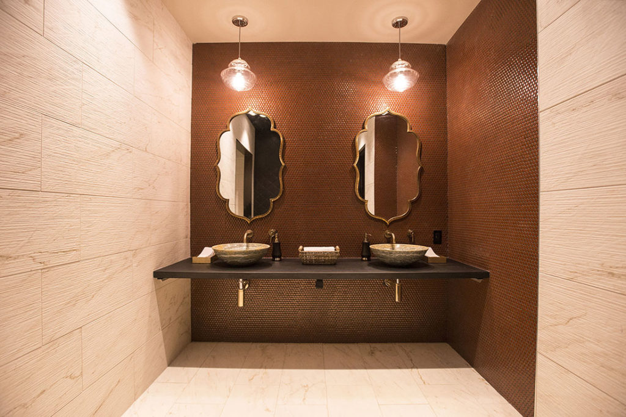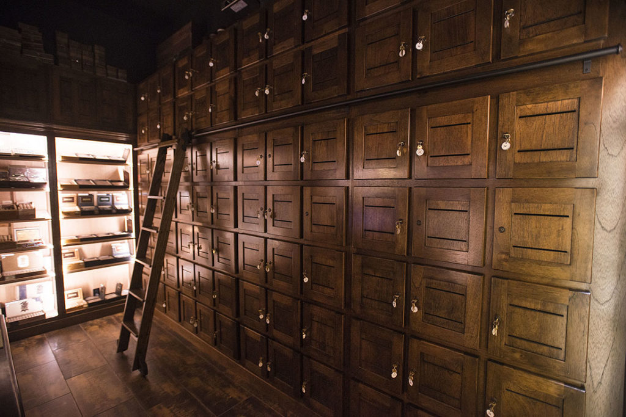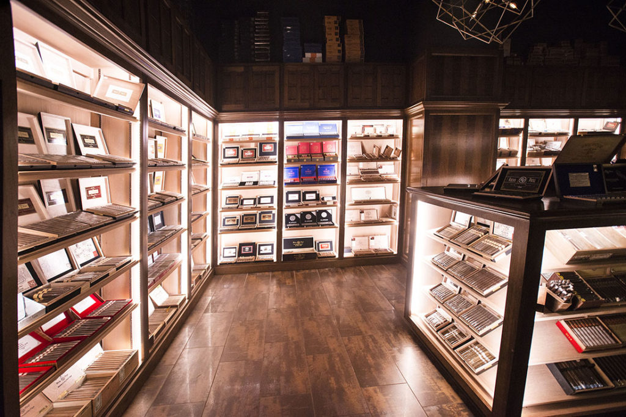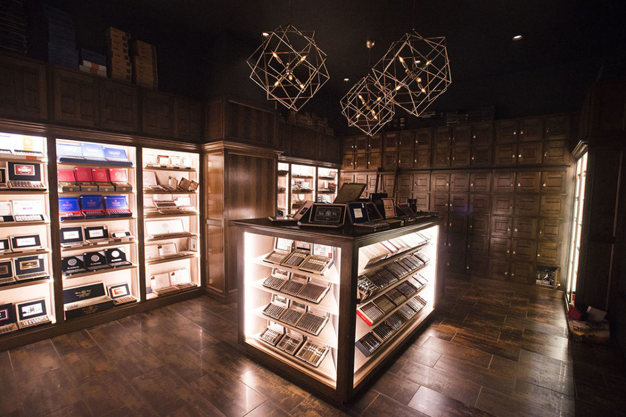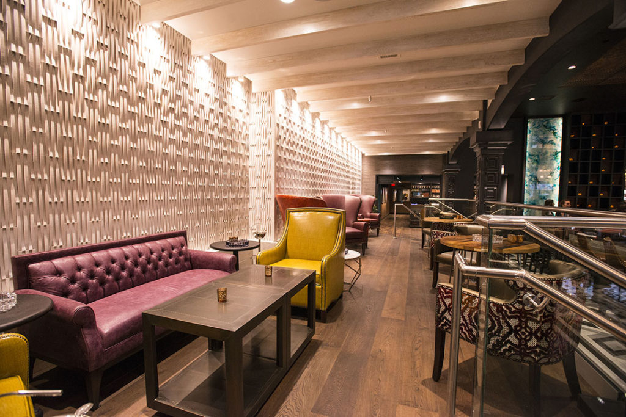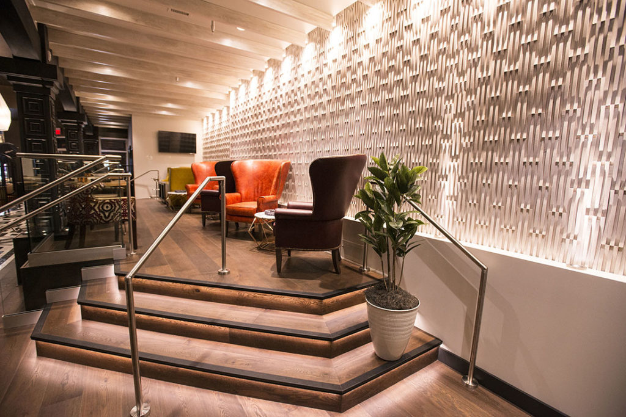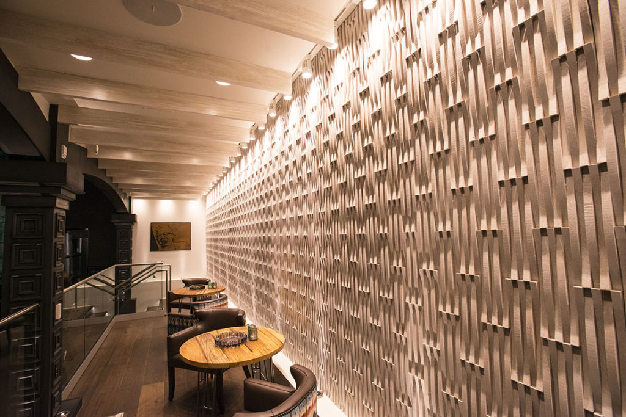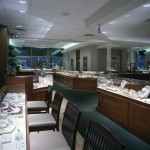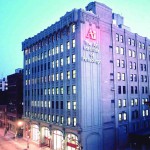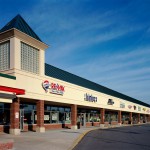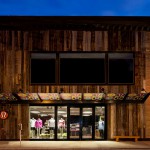A. Martini & Co. was selected as the General Contractor for the second location of Rocky Patel’s famous cigar bar in Pittsburgh. Nearly 7,000sf, the space features a large central bar, custom lighting, and ceiling features, VIP raised seating and a state-of-the-art HVAC system. A large, 600sf, ‘walk-in’ humidor is available for VIP cigar storage on-site with an adjacent cigar retail area for visitors. This central space is lined with cedar panels and casework, floor to ceiling.
The décor is eclectic, with Asian, Mediterranean and Caribbean influences. Exotic wood flooring is offset by a black-white-gray tile pattern that gives off an optical illusion in the space. These tiles are diamond-shaped parallelograms. Each one is the same size, but the alternating pattern makes it appear that the tiles further away from your eye are smaller. A challenge with this element of the design was that the tile was delivered on mesh mats, by color, which was not the original intention. The flooring subcontractor, Phillips, had to cute each individual tile for each mat and then they were placed in the pattern on the floor. Once the floor was laid out all the way around the bar, the geometric tiles fit perfectly into place. Many of the finish materials in this space were sourced directly by Swatchroom, who led the efforts of conceptual design and brand development, or Rocky Patel from around the world.
This exotic space also has an outdoor covered patio with full-service drink station, nine televisions and a big screen for game day.
Pittsburgh is the second location for Burn after Naples, Fla., where owner Patel lives. Atlanta, Oklahoma City, and Indianapolis will follow. The decor is inspired by the City of Pittsburgh with steel beams and photos of city icons like the late icon Art Rooney Sr. and Andy Warhol.
