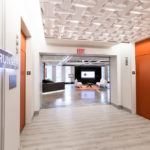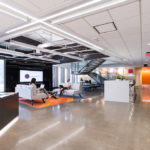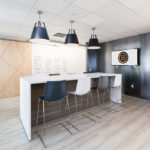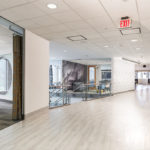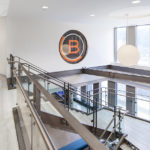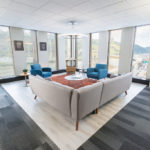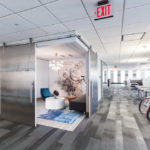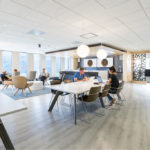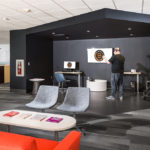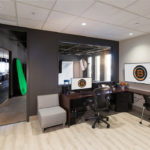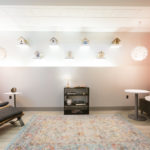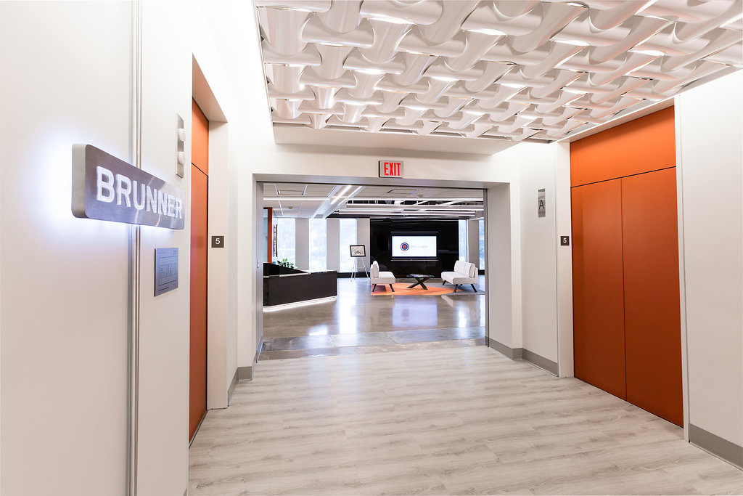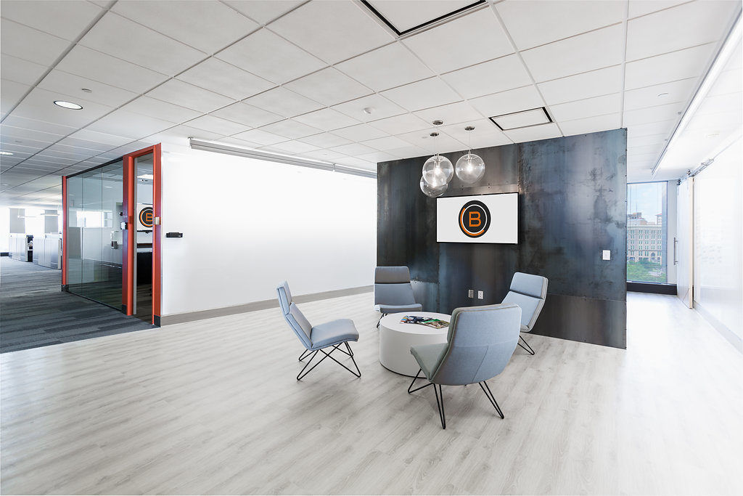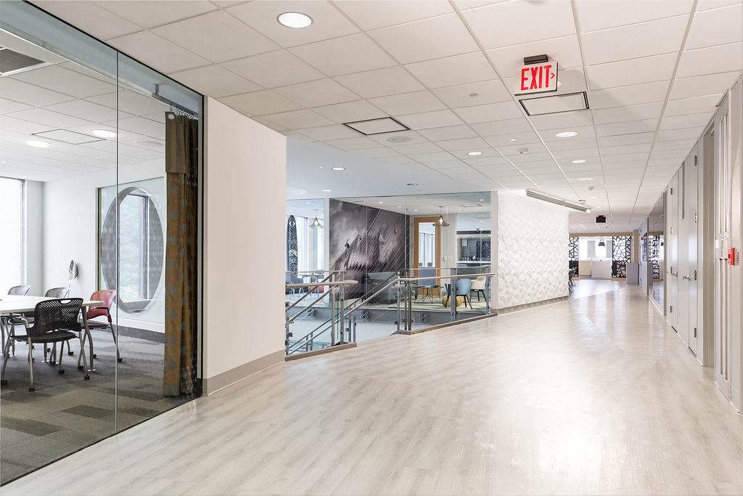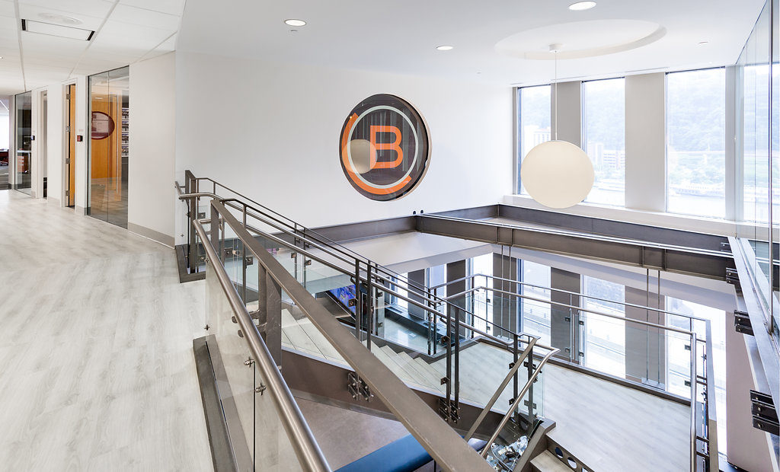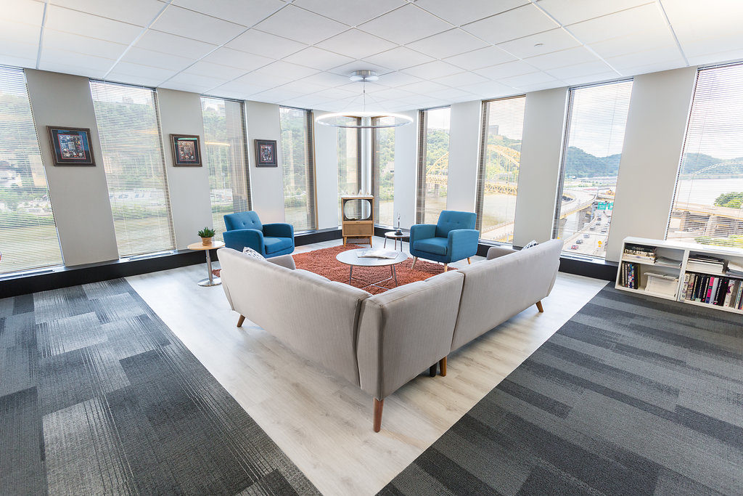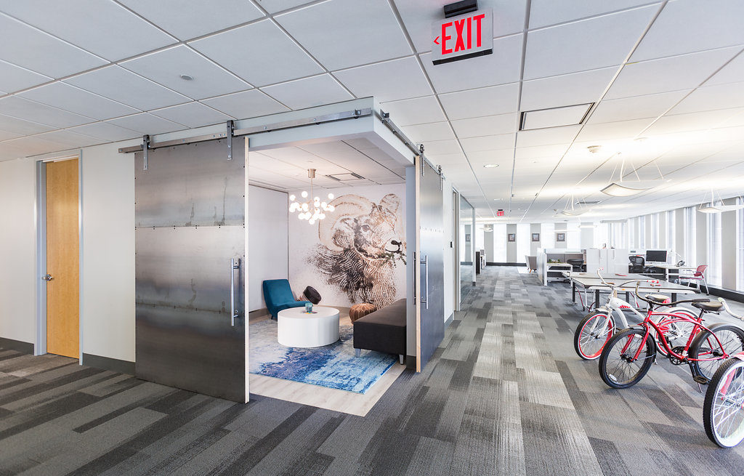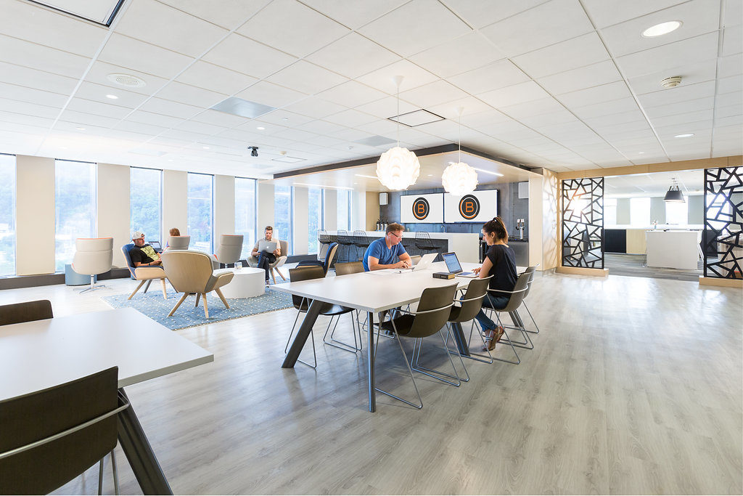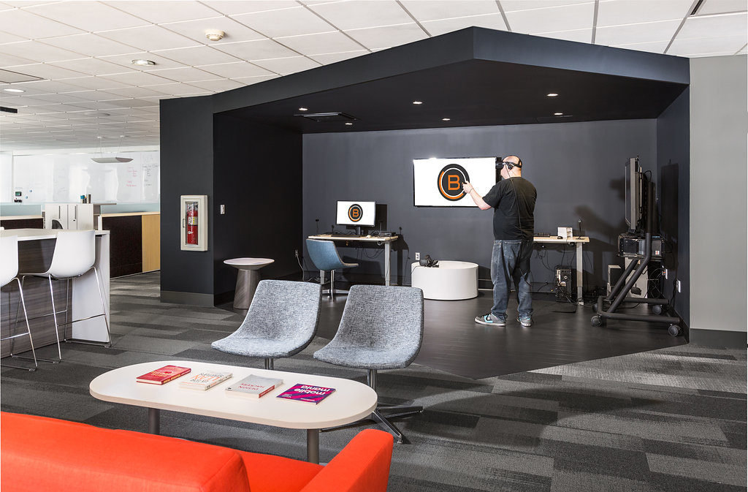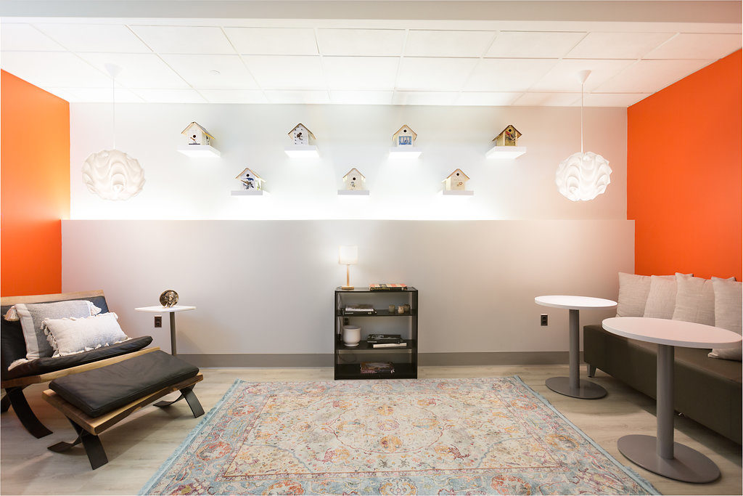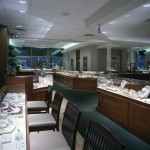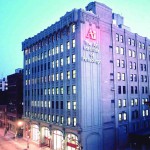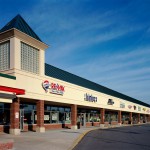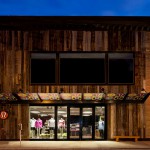A. Martini & Co. served as the General Contractor for the renovation of Brunner’s multi-level office space in the 11 Stanwix Street Building.
This project involved two phases, with construction running concurrently on both floors. Our team reconfigured the department spaces and design elements were incorporated into each space for distinction and creativity, which is evident when you walk both floors of their office. The open-concept is now evident from the time you step off the elevator into their common space and reception area. The Town Hall, located on the second floor offers open seating and different work “spaces” from tables, to chairs, to huddle spaces, along with a large bar for eating and entertaining. Directly off this space are five different conference rooms. Another unique element revamped in the renovation was Brunner’s “black box” area that they use for video, audio, photography, and editing for all their clients. Other new spaces included the VR (virtual reality) area with a large IT component; teamwork areas on the 5th floor, off the lobby; small phone/huddle rooms and the main lobby.
Brunner’s office remained fully operational and staff were relocated, in phases, in order to complete the work. The work was completed in 18 weeks.
