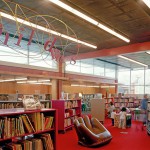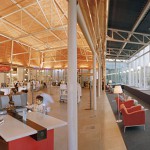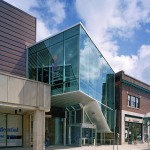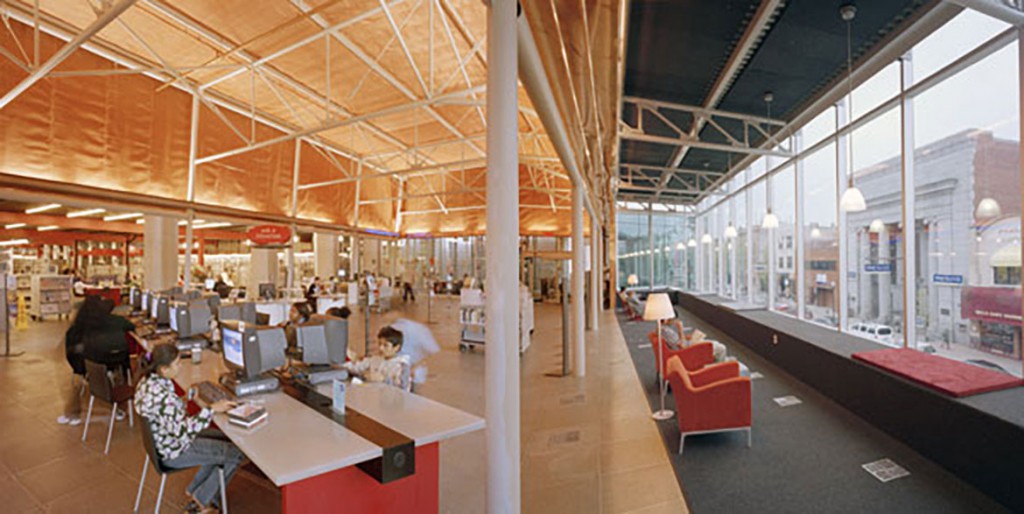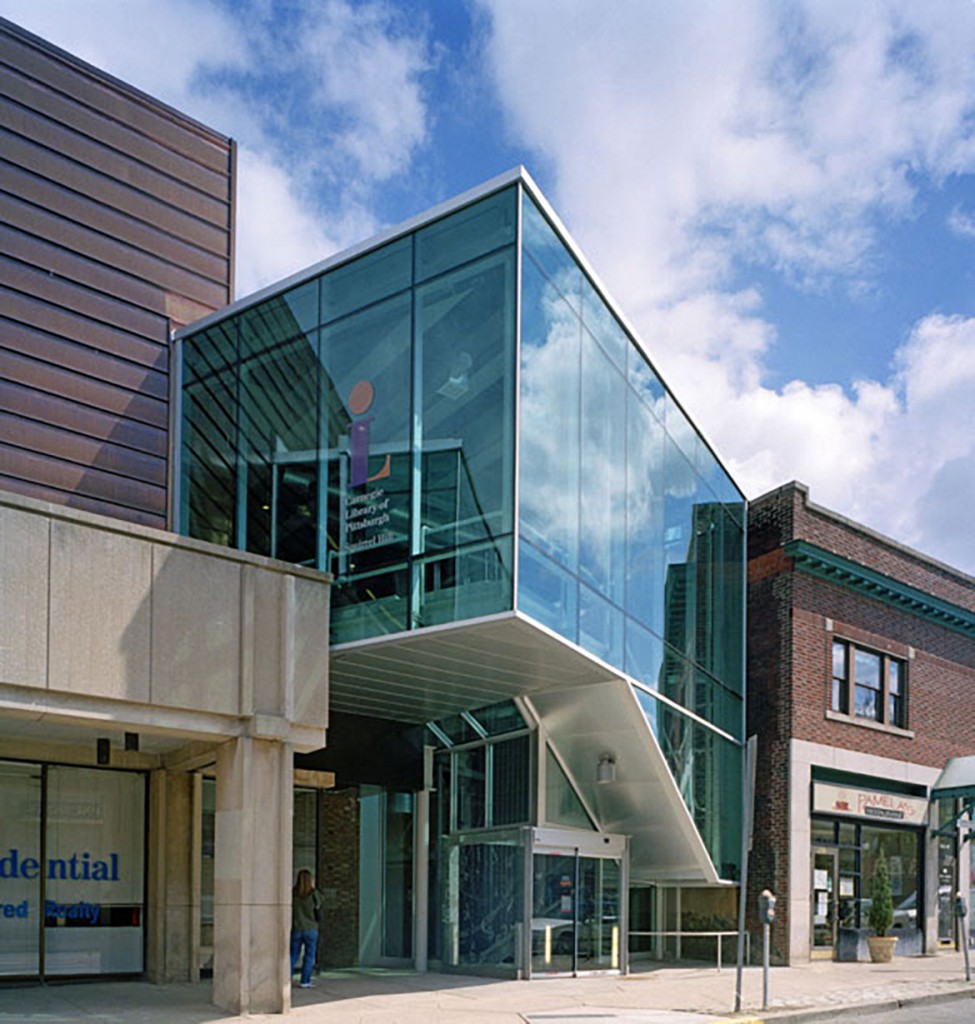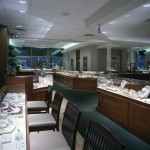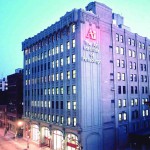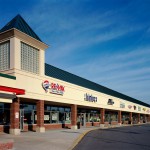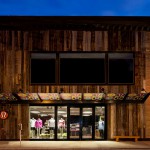A. Martini & Co. constructed a 3,000 square foot addition and renovated 20,000 square feet of the existing library which was originally built in 1972. The project featured a variety of materials used in interesting ways – copper for exterior siding and interior screening, glass in the elevator shaft, galvanized tubes as column covers, Lexan for the bookcases end caps, and perforated plywood for the library’s ceilings. To ensure that these materials would be appropriate for their intended uses, A. Martini & Co. worked closely with the architect during the conceptual design and then built mockups for many of the finish materials. The project also included other custom-built items including desks, benches, and child-size chairs. The building was designed and built based on requirements for the US Green Building Council’s Leadership in Energy and Environmental Design (LEED™) building rating system’s Silver Rating.
