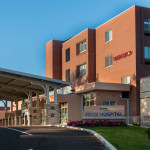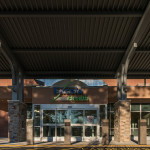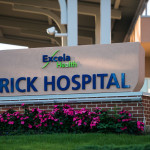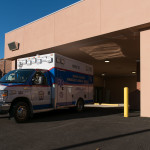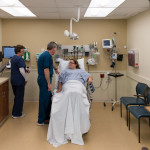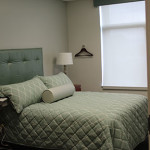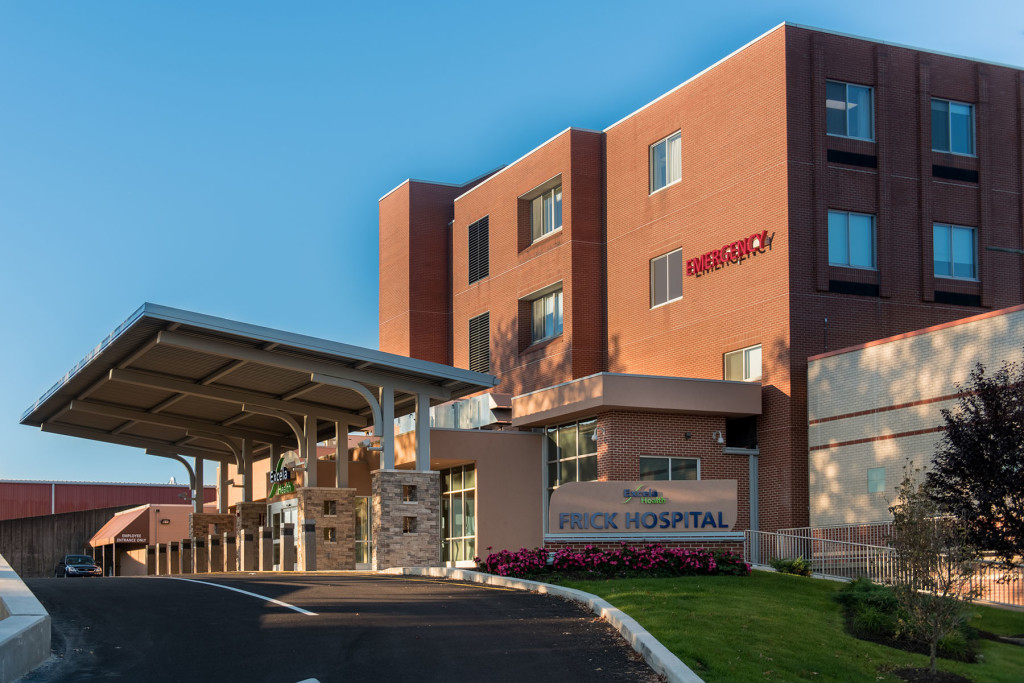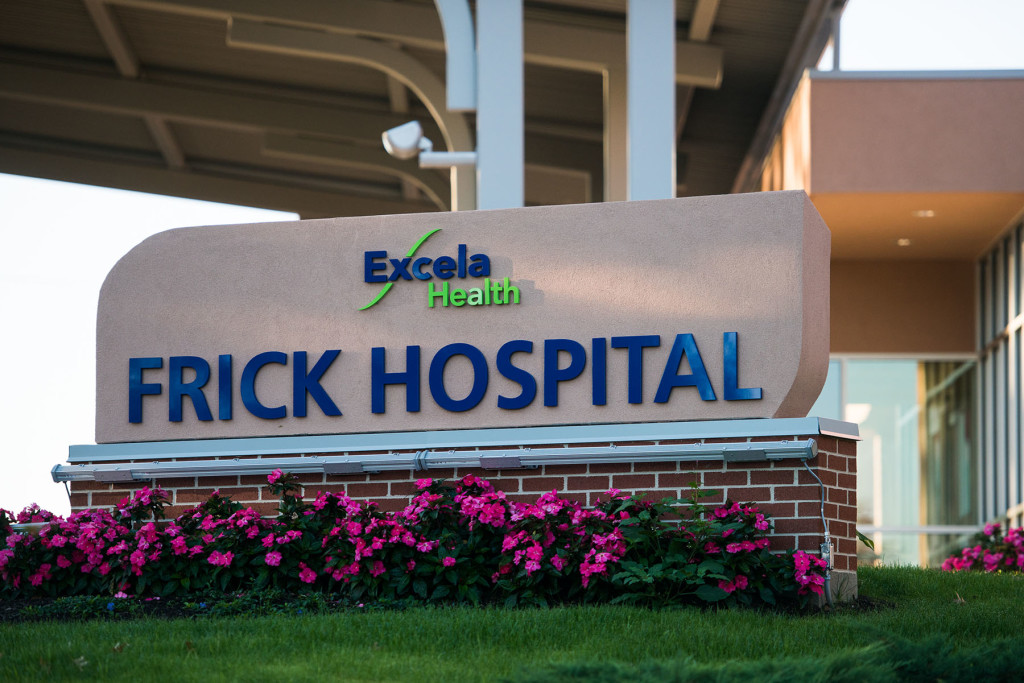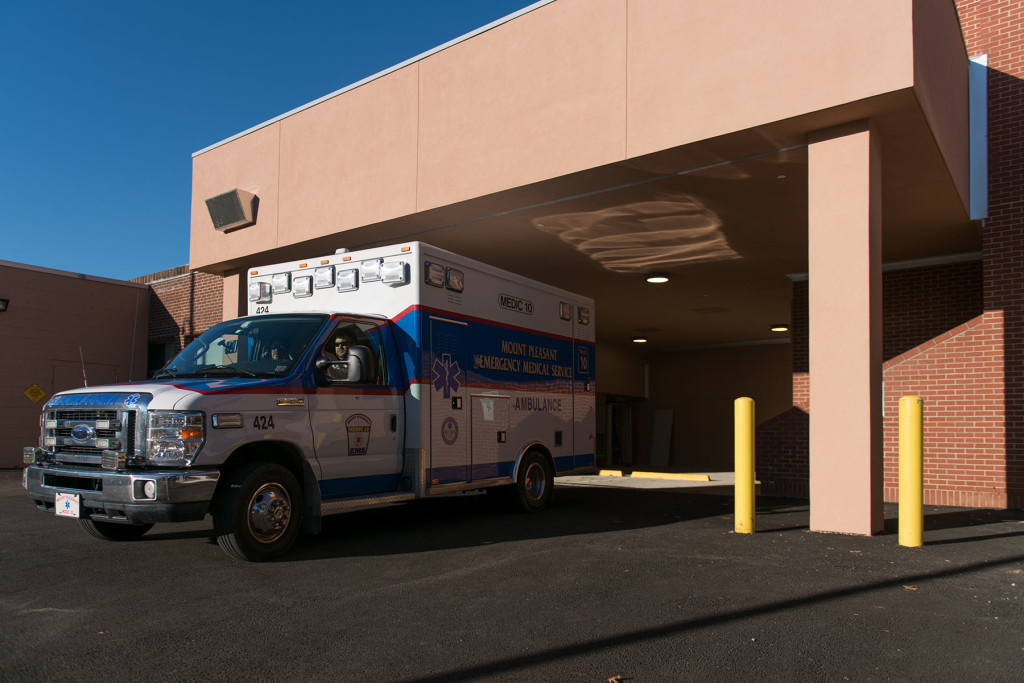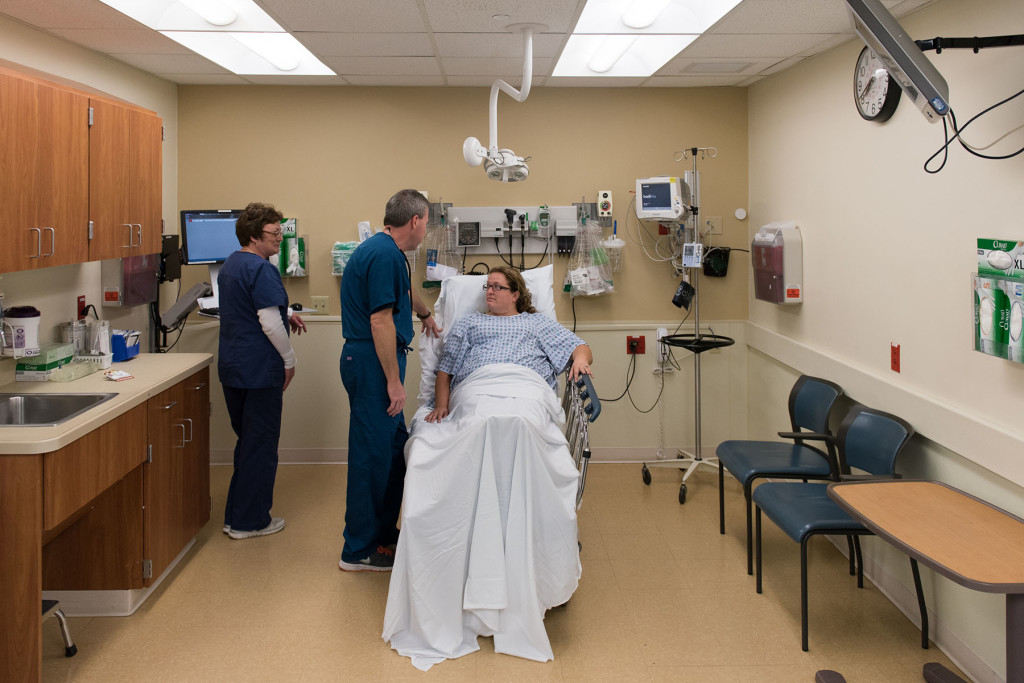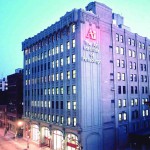A. Martini & Co. served as the General Contractor for the four-phase expansion and renovation of Frick Hospital’s Emergency Department (ED). The existing ambulance bay and entrance to the ED was relocated and a temporary canopy constructed. One of the very first steps was to create an alternate route for flow of pedestrian and vehicular traffic to access the ED. The construction expanded the ED into the previously existing ambulance bay areas, pushing the entrance of the hospital outward. The scope of work included renovation of the existing ED areas – registration, patient rooms, waiting rooms, EMS lounge, locker rooms and data room. A challenge throughout the project was maintaining temporary triage, patient care and administration areas operational while remodeling.
Our team communicated daily with ER staff, building and facilities management regarding the next activities, 24-48hrs out, in addition to our weekly look aheads. Work schedules were coordinated with the hospital schedule and the team worked all hours to accommodate heavy ambulance traffic during the day. The ED remained open and operational throughout the entire eight month project.
