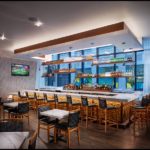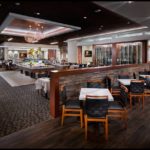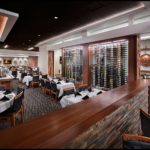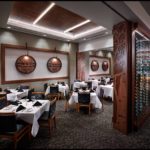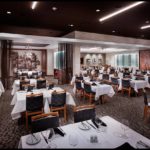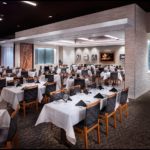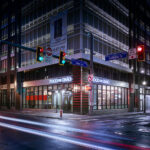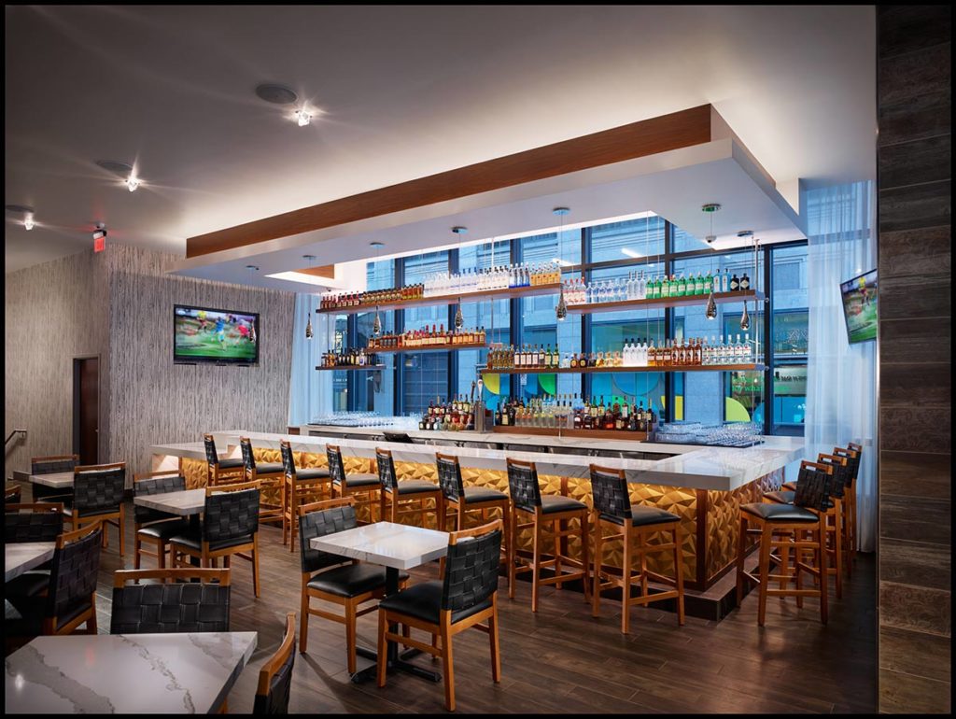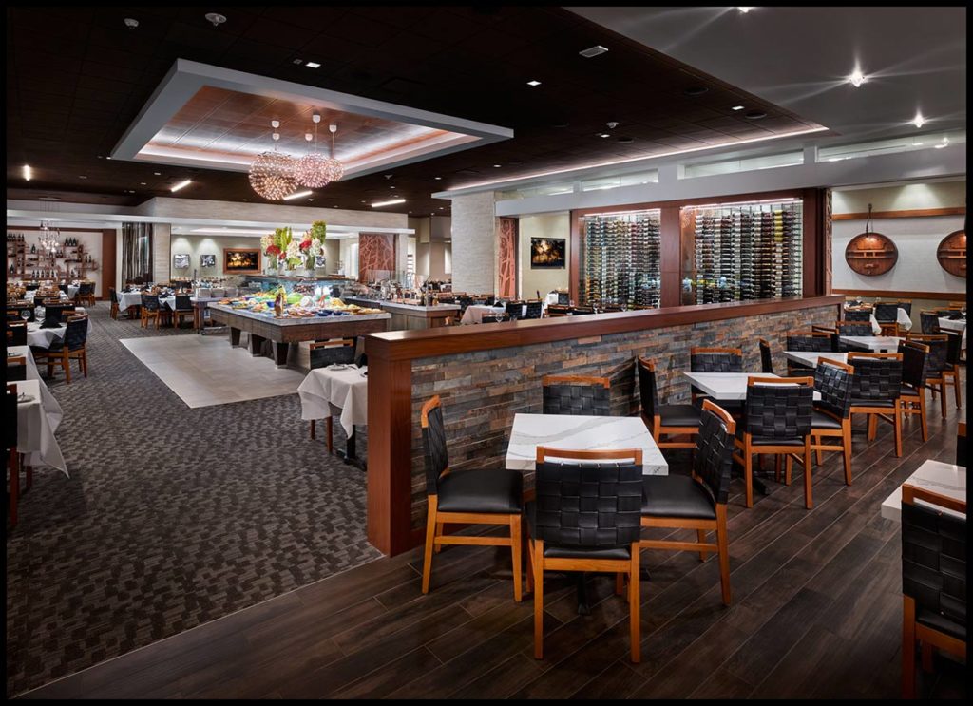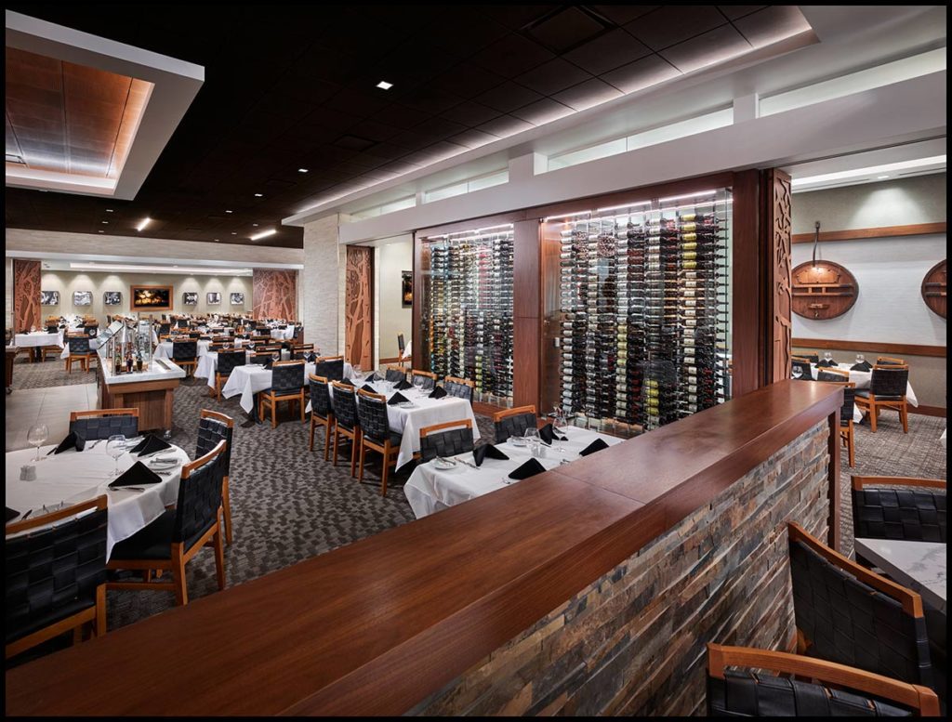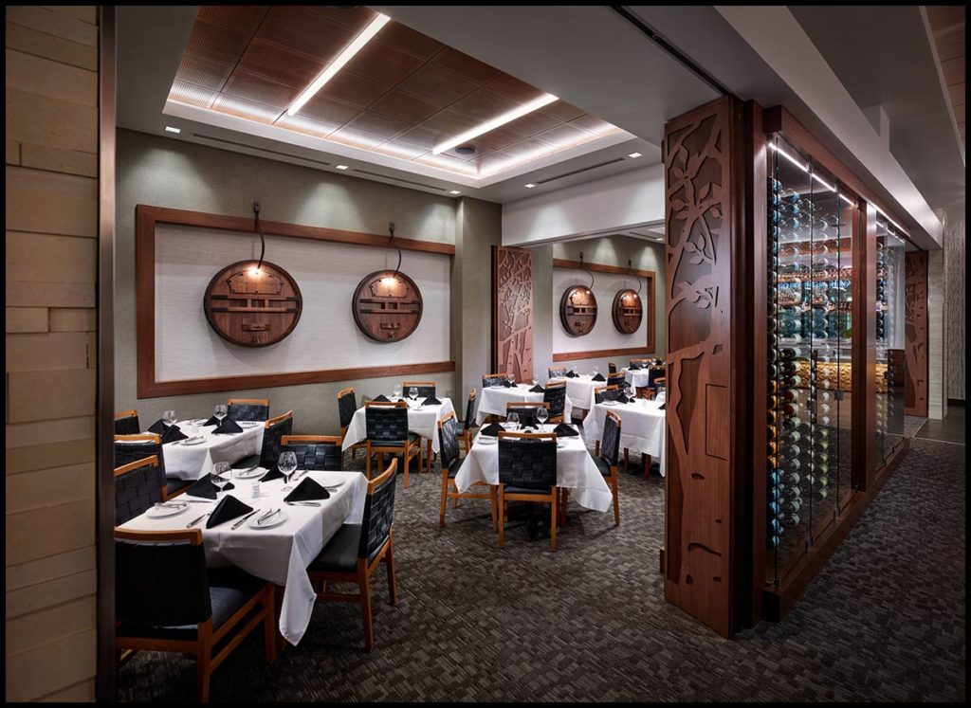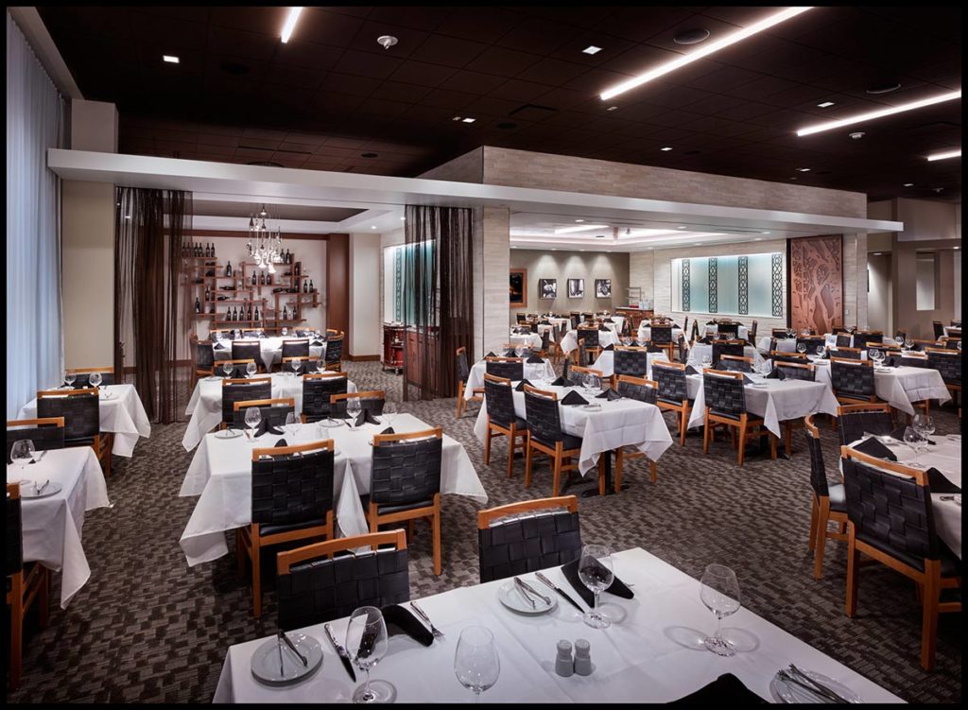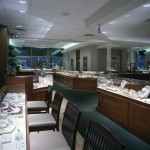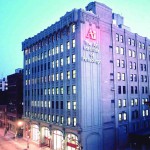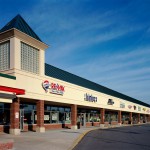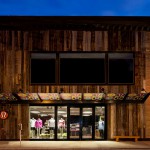A. Martini & Co. served as the General Contractor for this 10,000sf new Brazilian Steakhouse on the corner of Oliver and Smithfield, at the former Saks Fifth Avenue site. This project came with many challenges from the very beginning. Our team basically built a new building inside another building.
The vertical main garage structure, above the restaurant site, was complete, but there was still extensive work to be completed by the base building Contractor when A. Martini & Co. mobilized on site. There was no exterior masonry or window curtain wall assemblies along the projects two exterior walls when the projects started. Our team worked with and around the base building Contractor and their subcontractors from September 26 – November 30, 2017, when the curtain wall and the exterior skin of the building was completed.
The kitchen equipment and installation were done by an out of state contractor, working directly for Fogo. Our team served as the on-site liaison, coordinating deliveries and installation in the restricted space. The lighting package was another owner-provided element of the project, which posed some challenges for our electrical subcontractor, but through communication and schedule adherence, all lighting was installed successfully.
The restaurant includes three different private dining options, one of which allows for complete privacy with an operable partition. The partition, installed in pieces, is over 9 feet high and has an intricate carving pattern facing into the main dining room. There is a large open bar area along the front wall of the restaurant with seating in that area as well. The center of the restaurant boasts Fogo de Chao’s staple “Market Table” with seating surrounding it.
The restaurant, despite all of the challenges and redesigns, was completed in 22 weeks.
