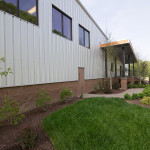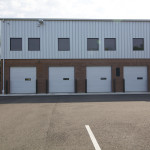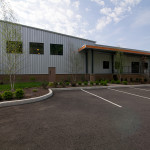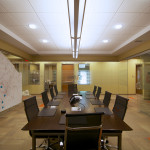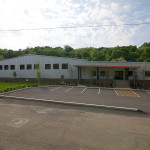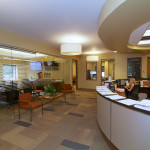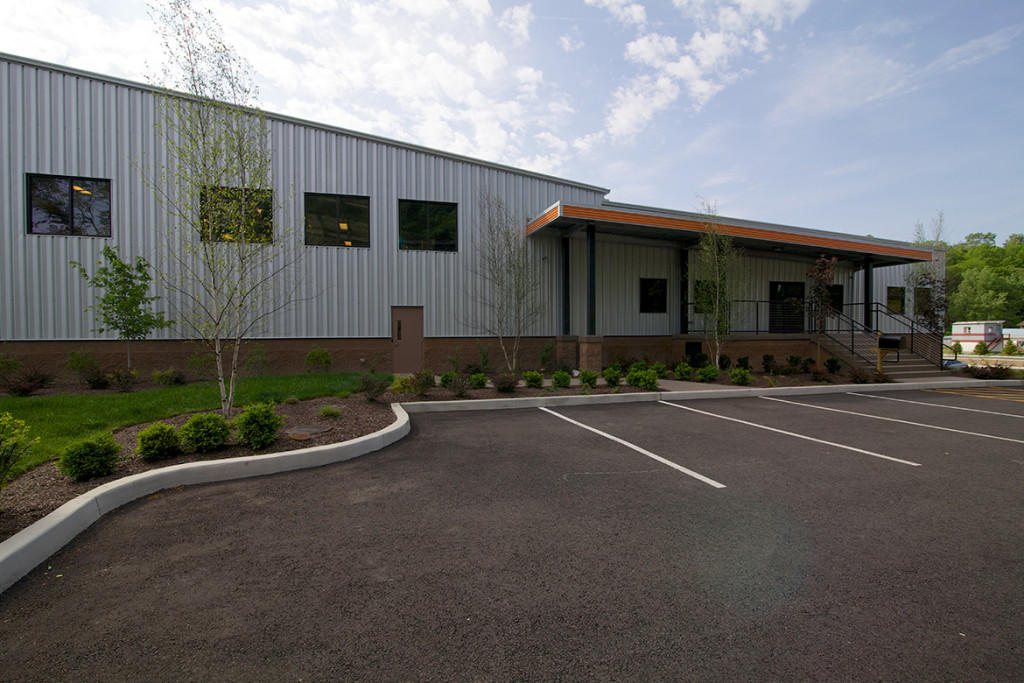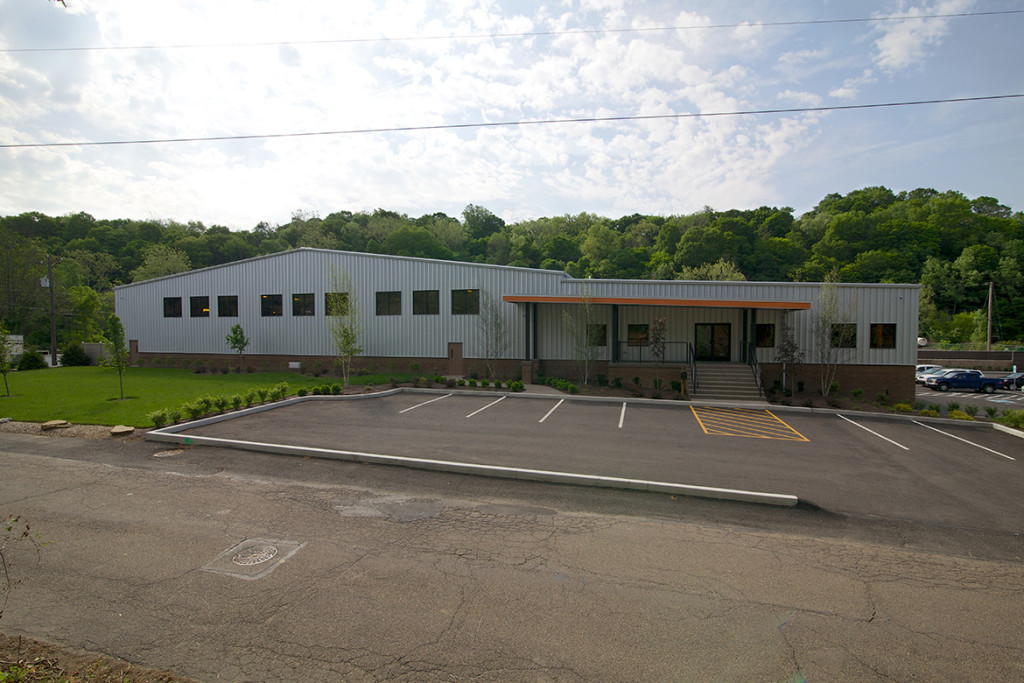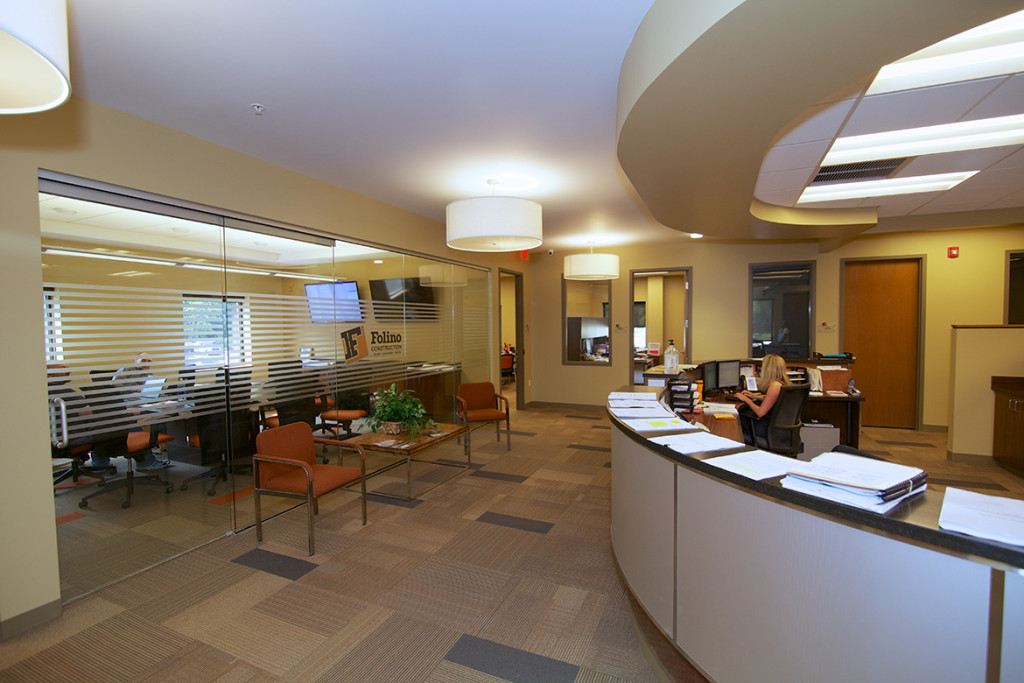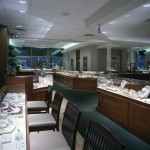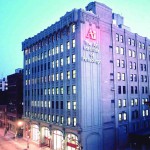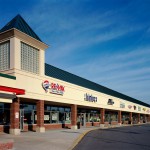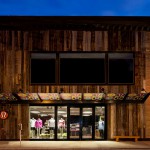A. Martini & Co. was selected as the general contractor for this 30,000sf, pre-engineered metal building, corporate office space for Folino Construction. The project utilized the pre-engineered metal building for both the office space and warehouse area. The entrance features a dramatic sloping canopy and signage. The interior spaces followed a strategic direction for departmental adjacencies focused on company growth, while providing an updates to furniture and finishes, which included a lot of metal and glass.
The warehouse was built to function as an area for construction equipment repair and vehicle maintenance, for a quick turn-around to operations.
