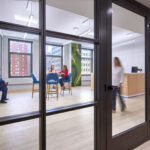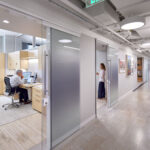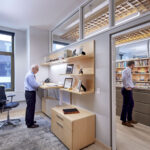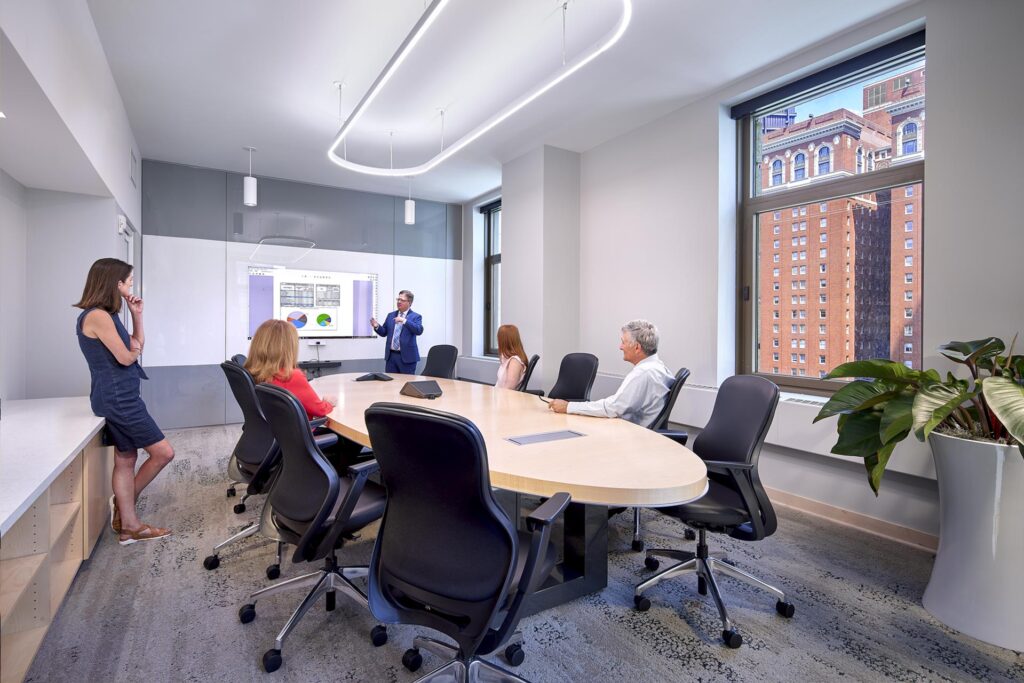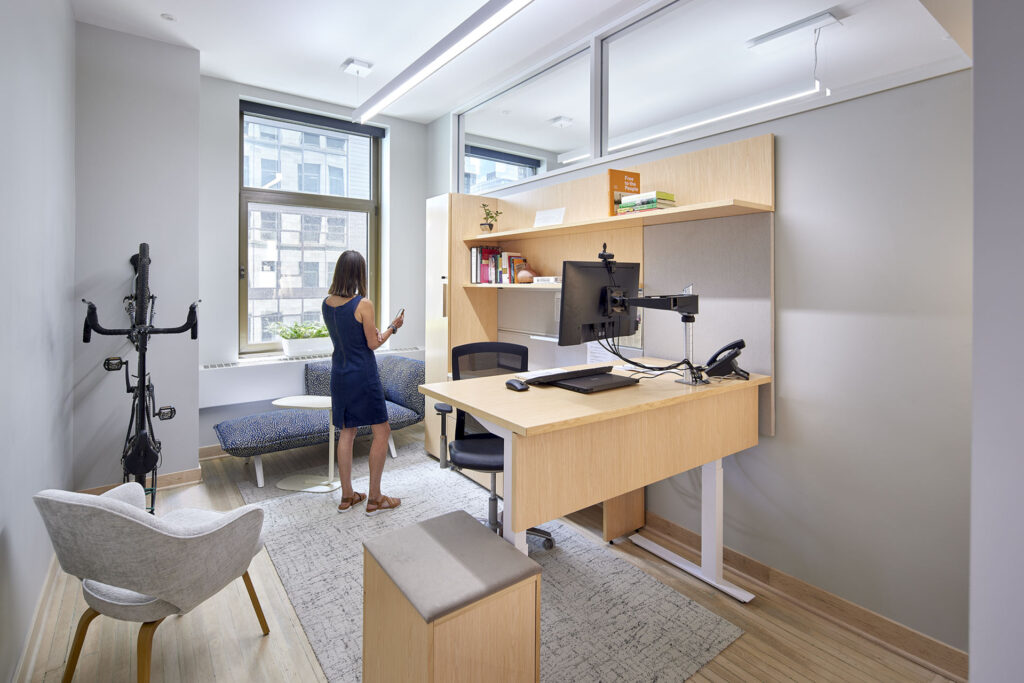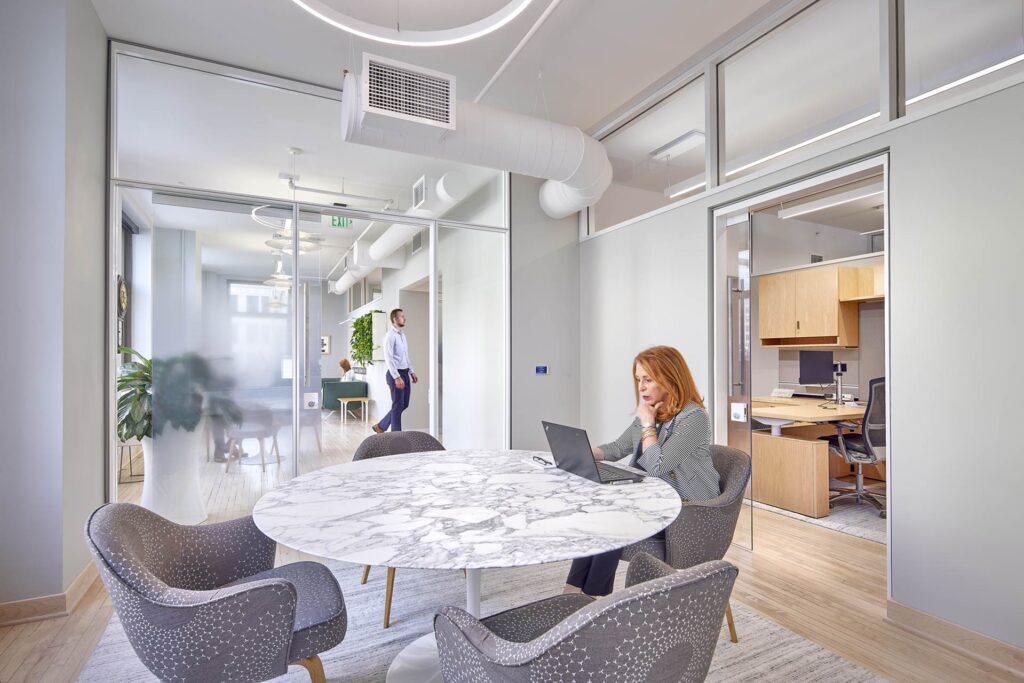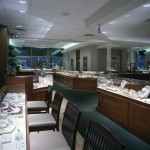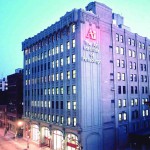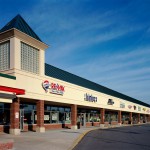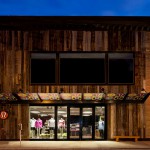This project is a blending of history with innovation. Hawthorne Group selected tenant space at The Henry W. Oliver building designed by Daniel Burnham. This tenant space is located on an occupied floor, noise control was required due to both adjacent tenants and those located on the floors above and below. A. Martini & Co. self-performed the framing and drywall scopes; the property owner carried the HVAC scope and installation. The interior finishes were coordinated with the terra cotta façade of the building. The original maple floors were refinished to appear as they did in 1910. The original building marble was refinished, as well, as a tribute to Burnham’s design. The transom windows were uncovered and replaced with low iron glass, which is the clearest glass available, to maximize the daylighting in the space. Building during the COVID pandemic impacted the project schedule due to the many supply chain issues. AMC creatively came up with alternative means and methods to counter balance the many delays in material delivery. The lighting package and controls were unique – the lighting follows the circadian rhythm starting with warm tones (sunrise) in the morning and gradually changes to a brighter white light (bright afternoon sun) and then goes back to warm (sunset) light in the late afternoon. A. Martini & Co was hired by Hawthorne to build out the adjacent space shortly after completion of the original contract.

