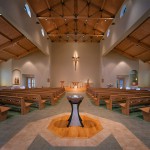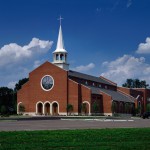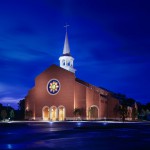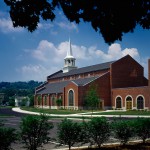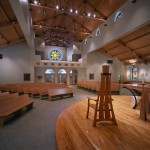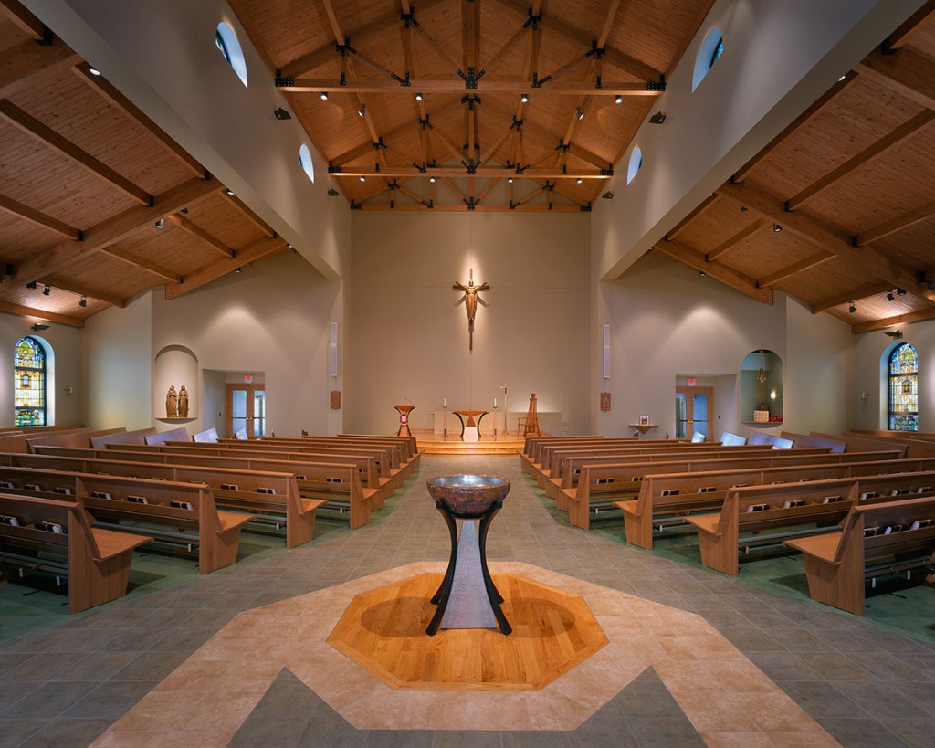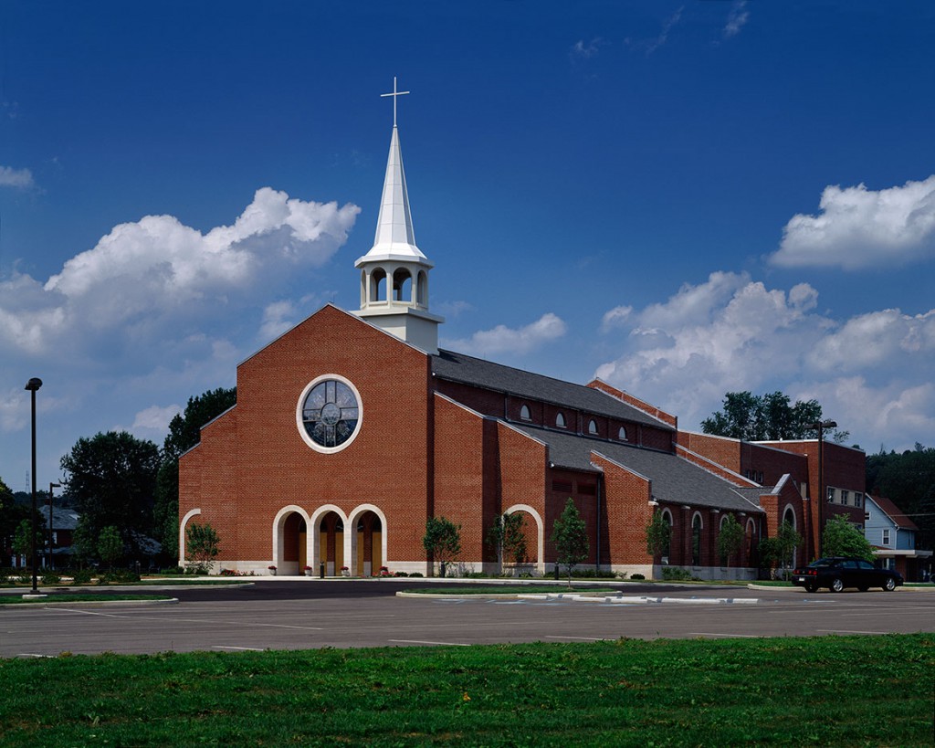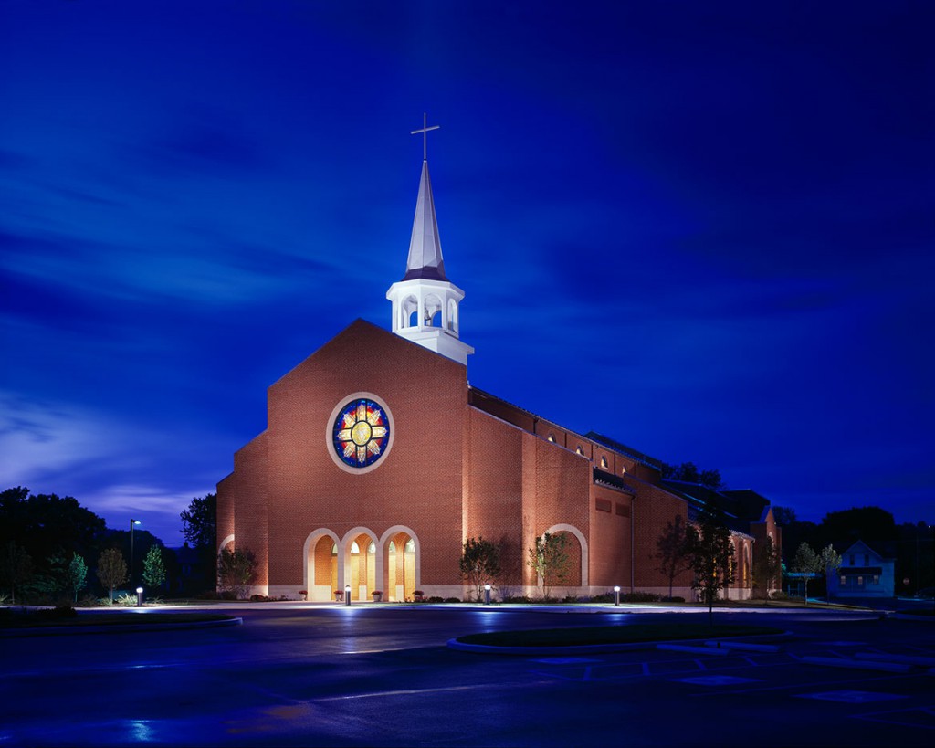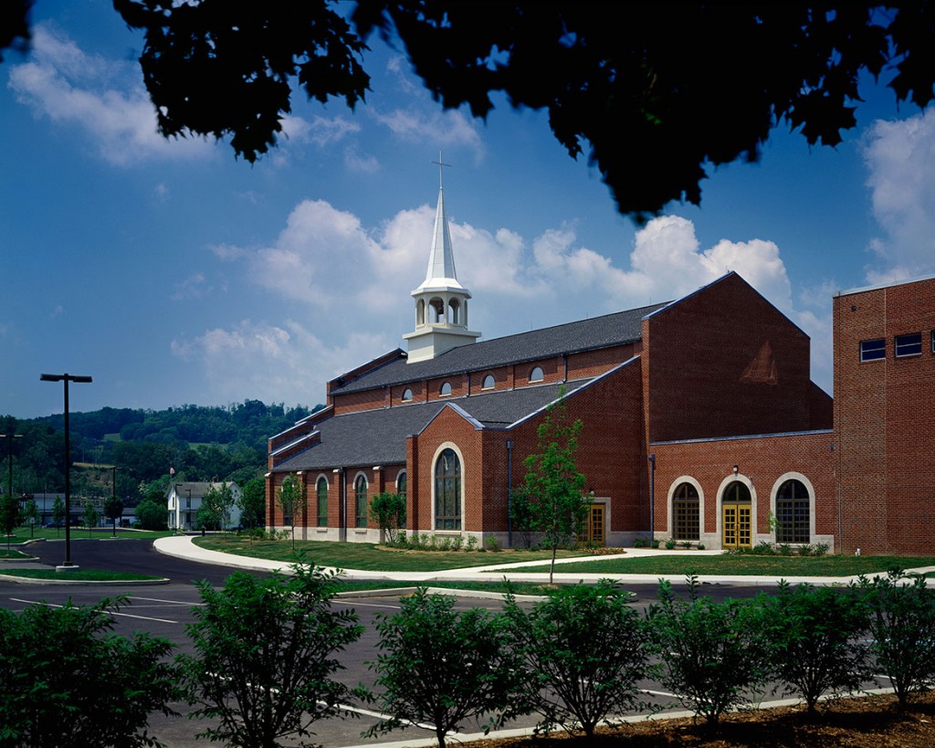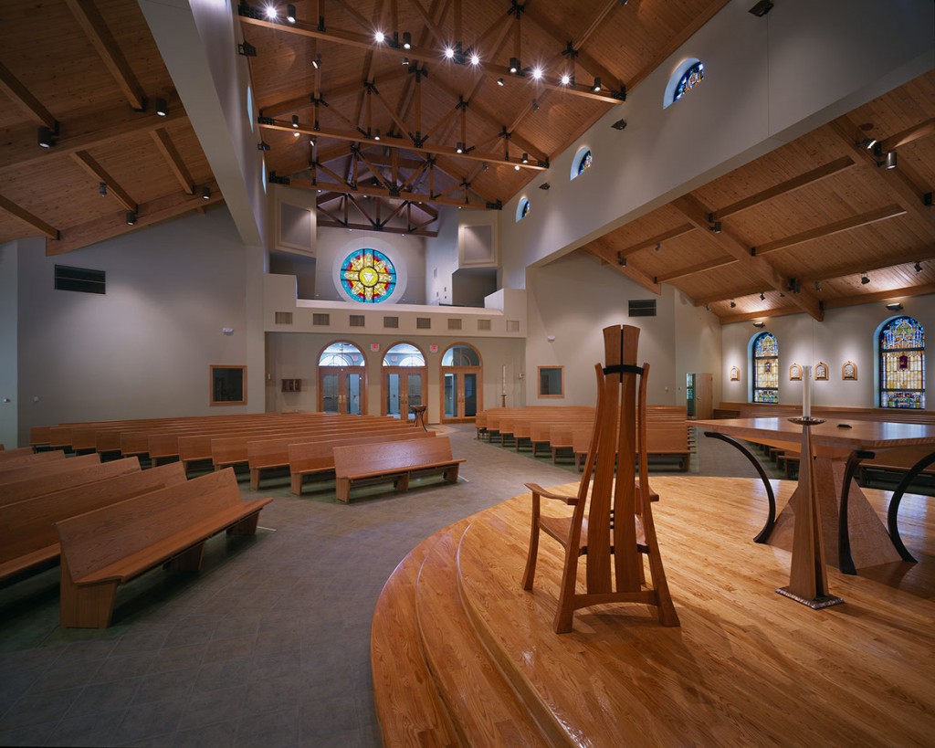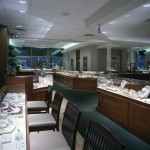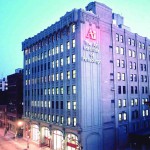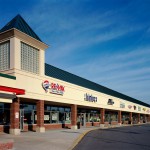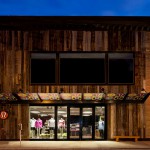In 13 months, A. Martini & Co. built this 650-seat church with an atrium to connect the church to the existing school. The ceiling, with a center reaching 50′, has exposed timber trusses. The project also featured built-in wooden benches in the Nave, a hardwood platform for the altar and stained glass windows – including an 11′ rose window. Throughout the project, our team coordinated activities to reduce traffic and safety issues in and around the school. They also performed site-work and doubled the size of the parking lot.
