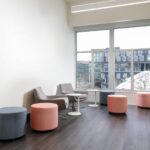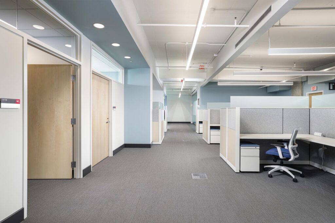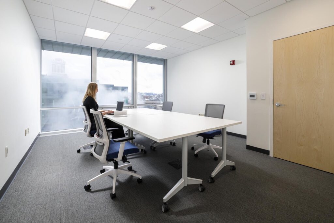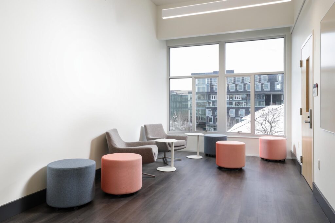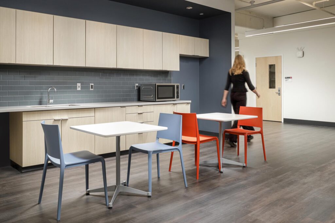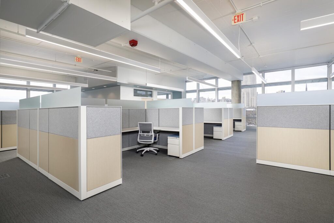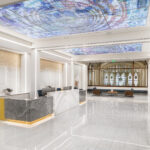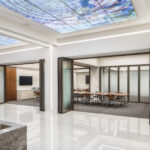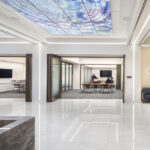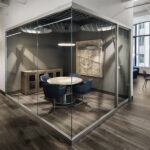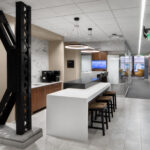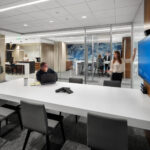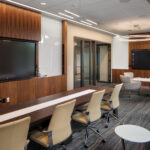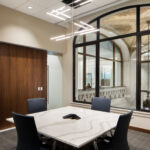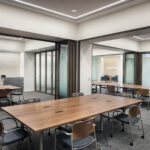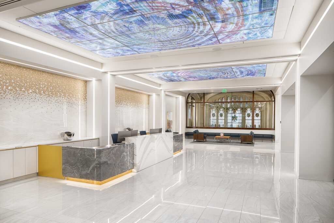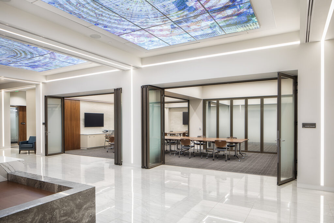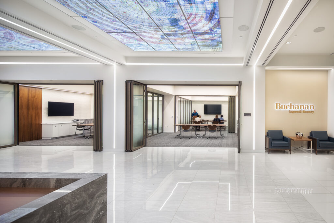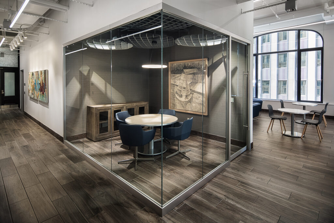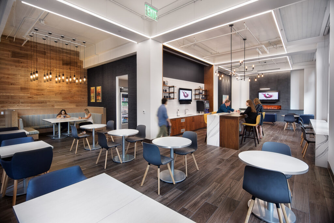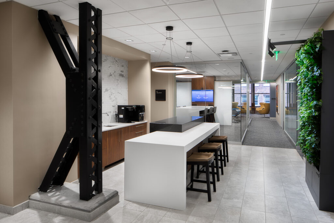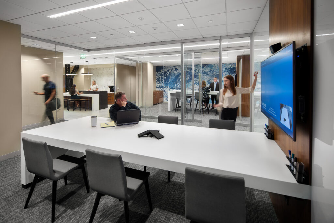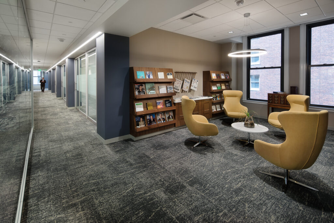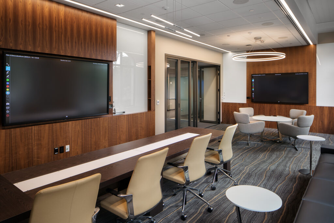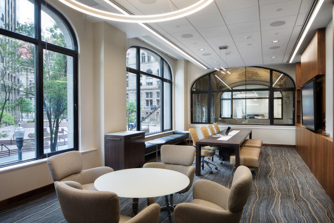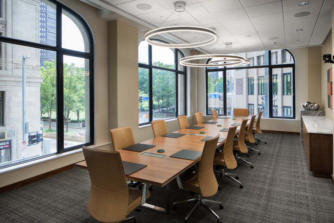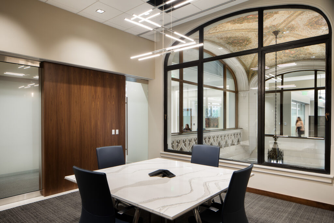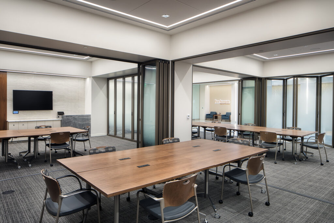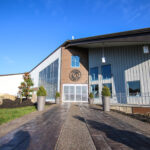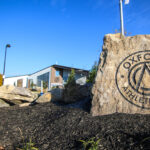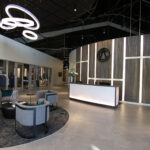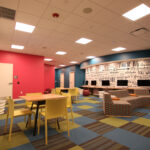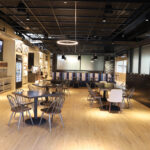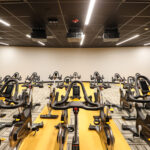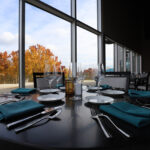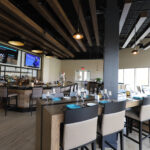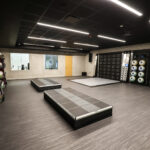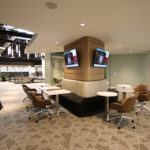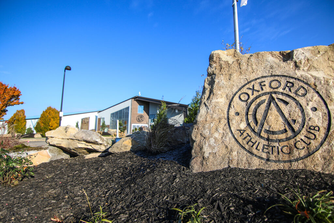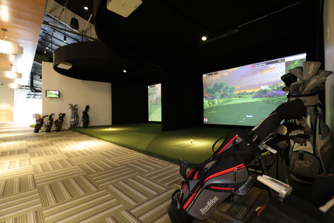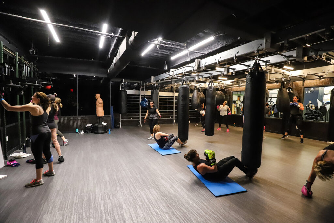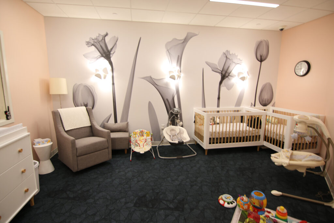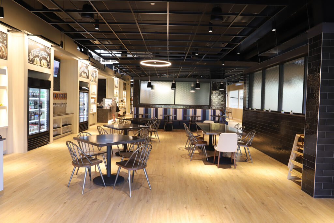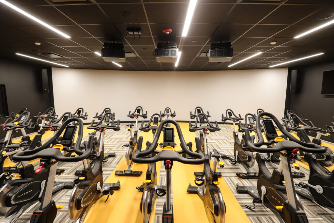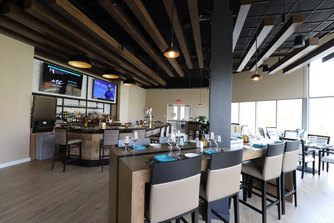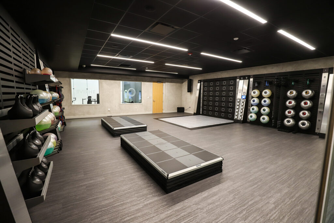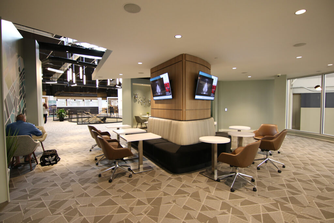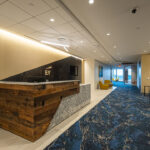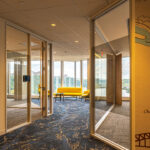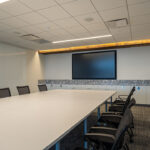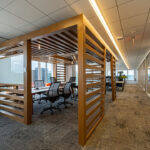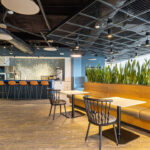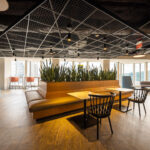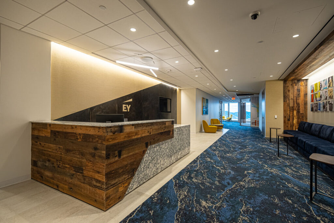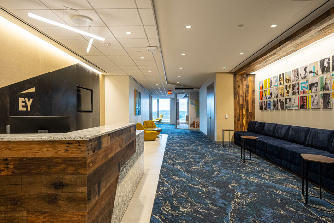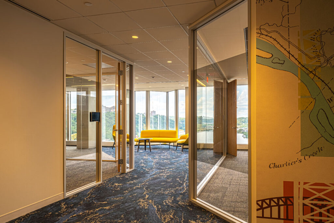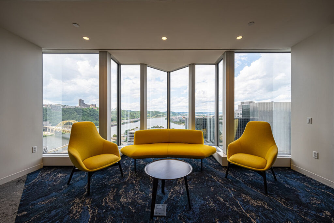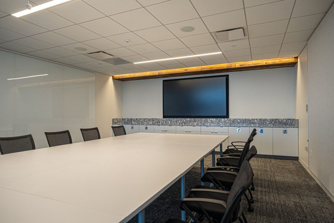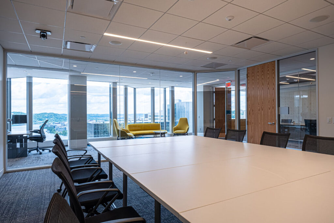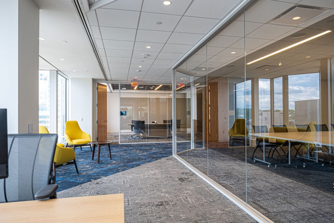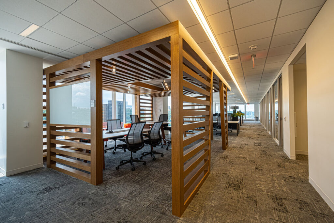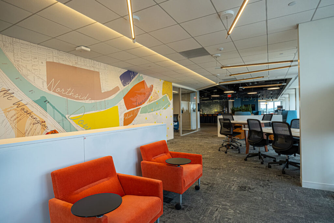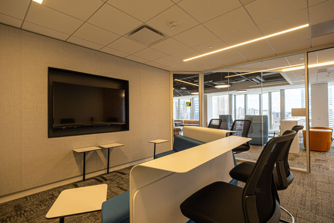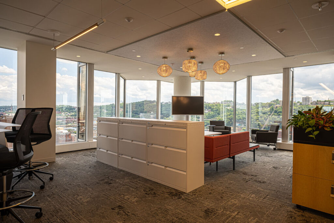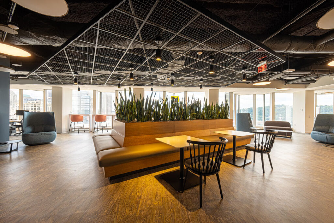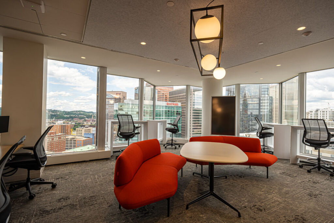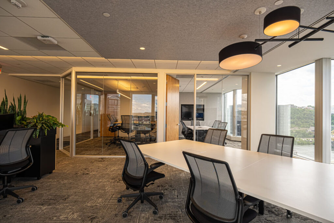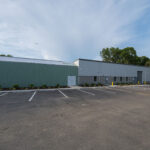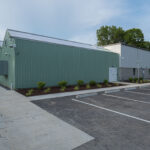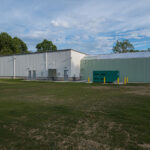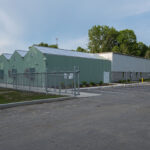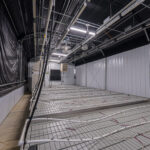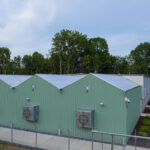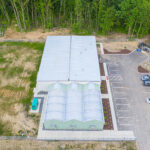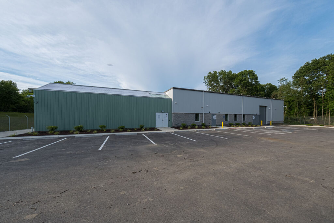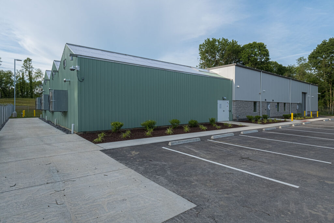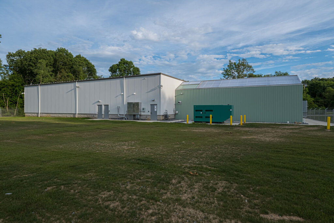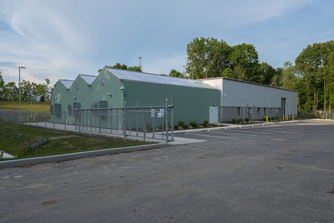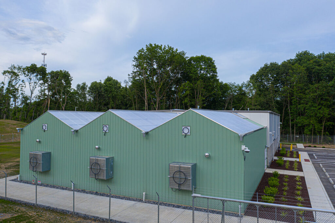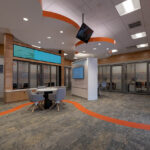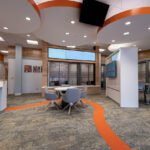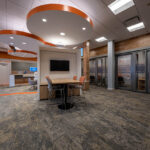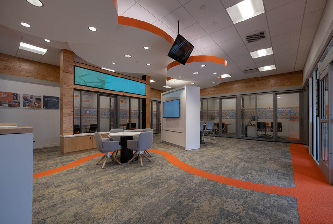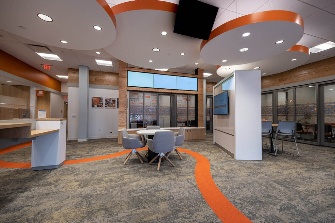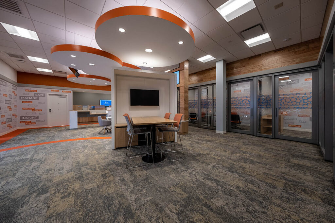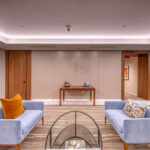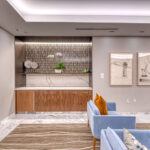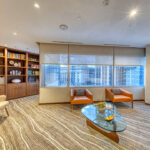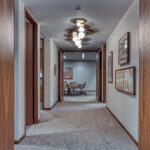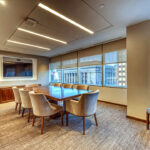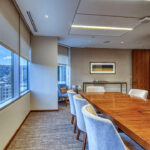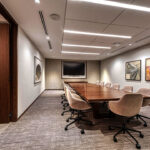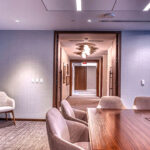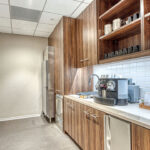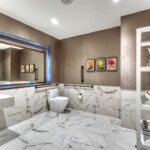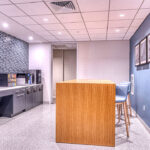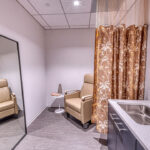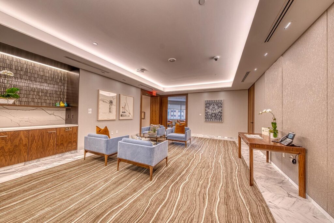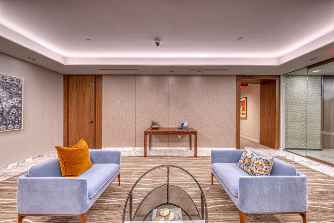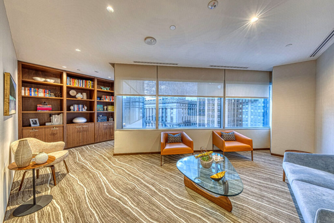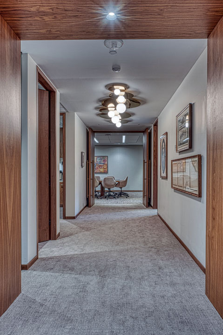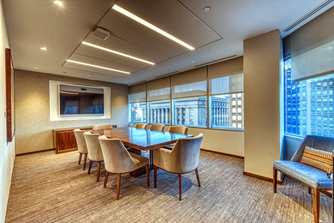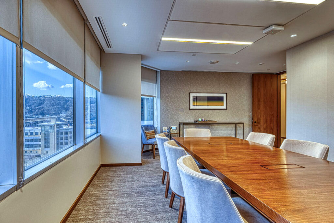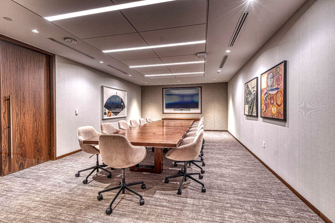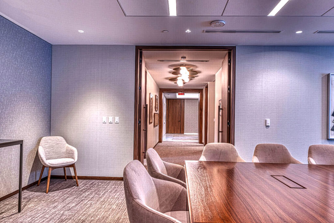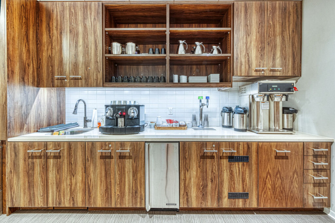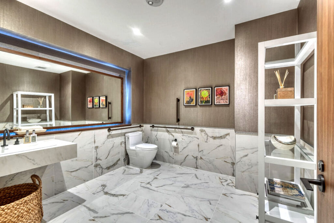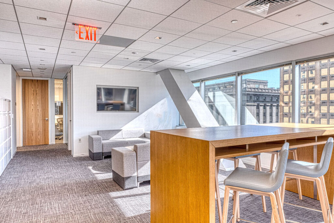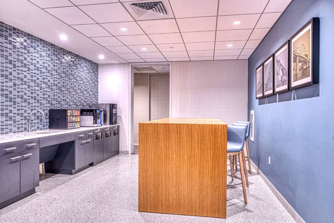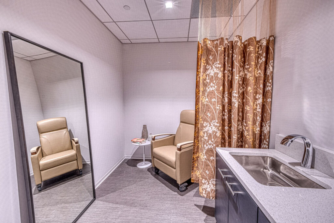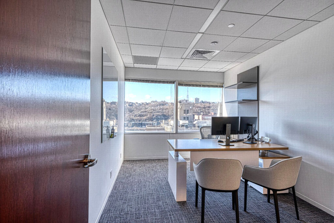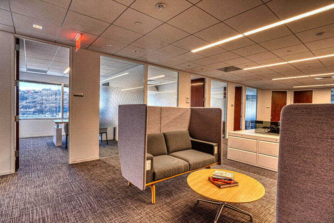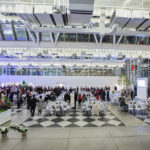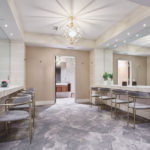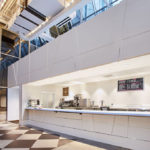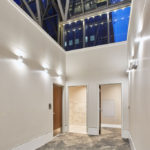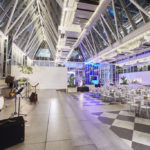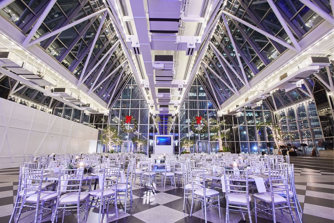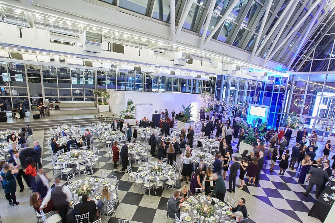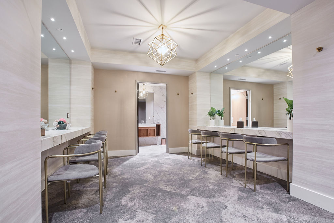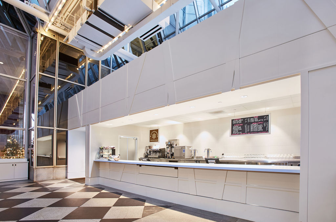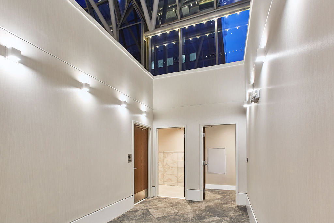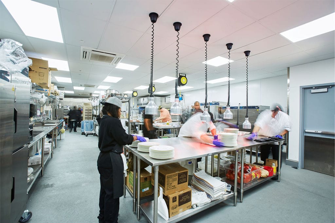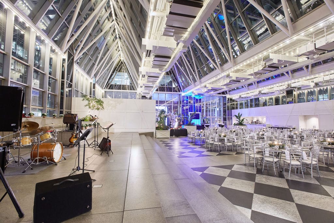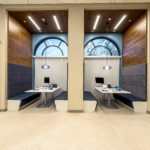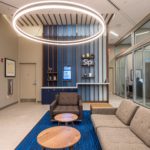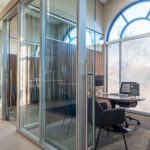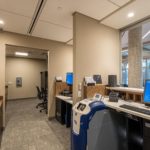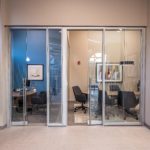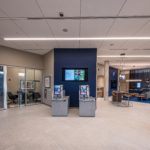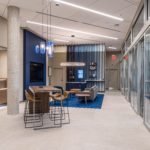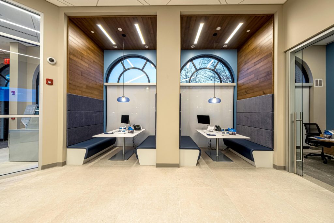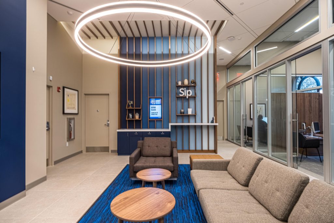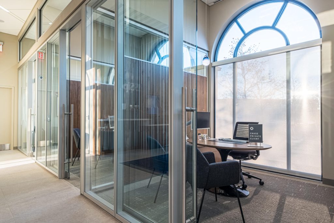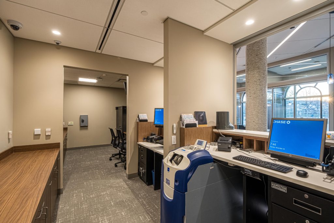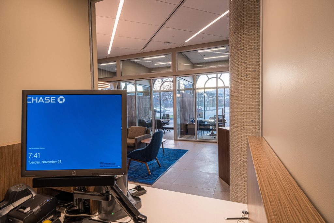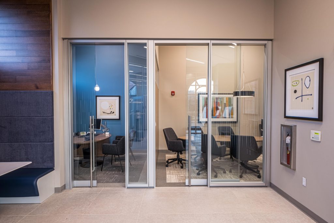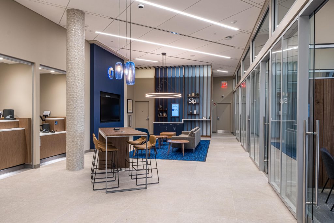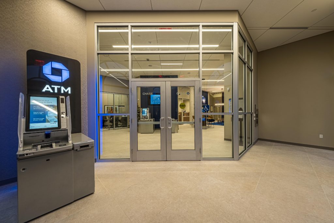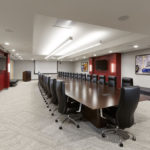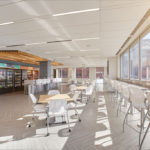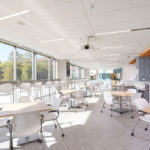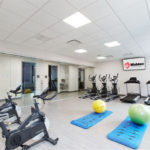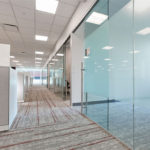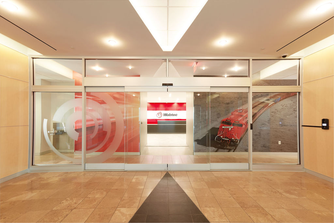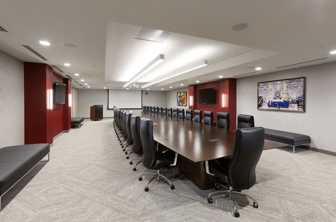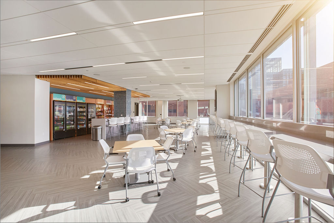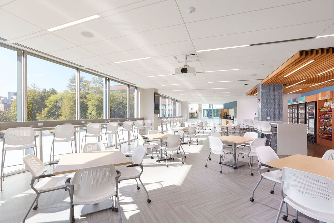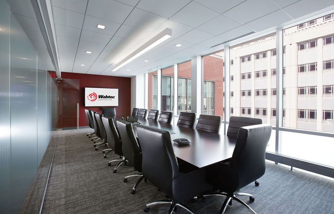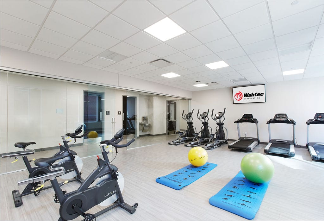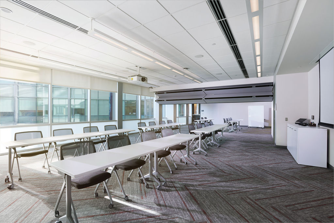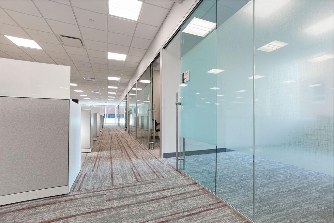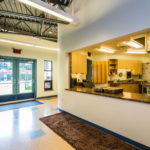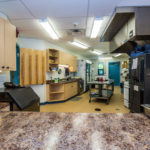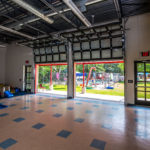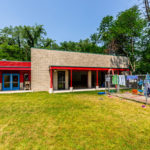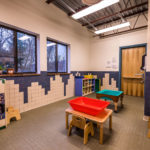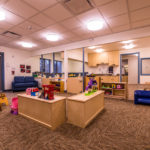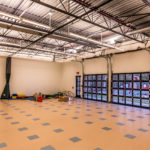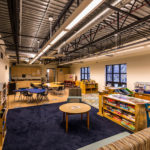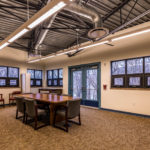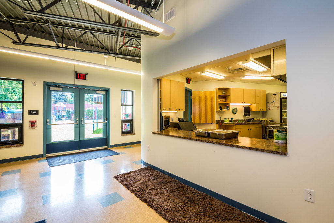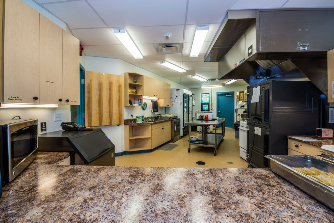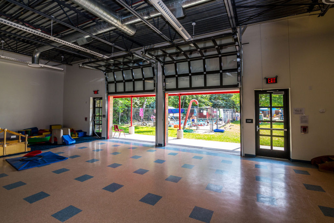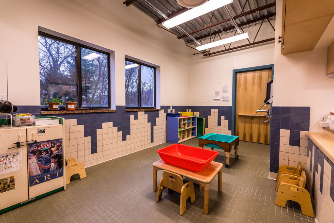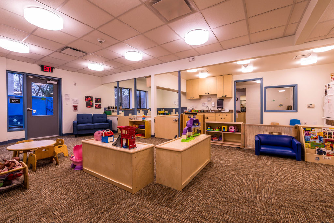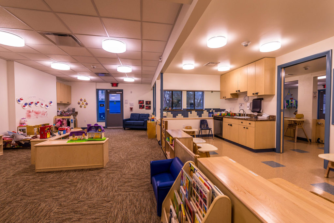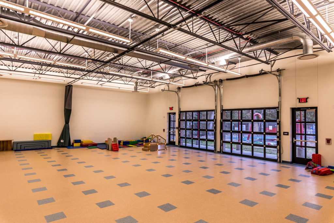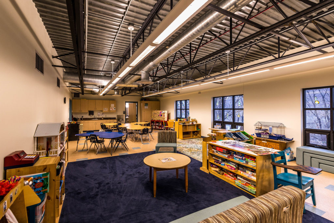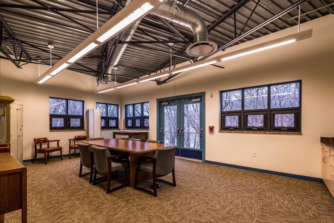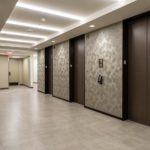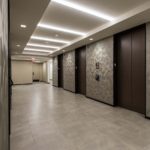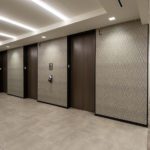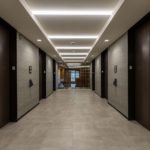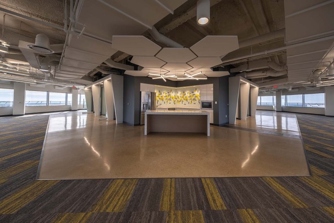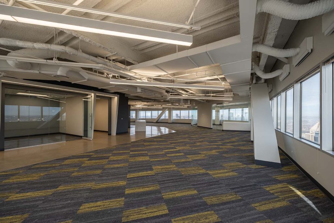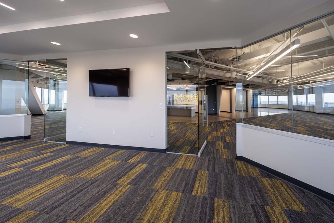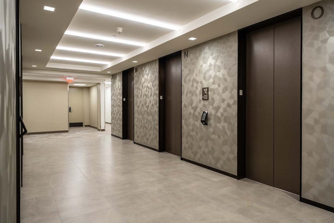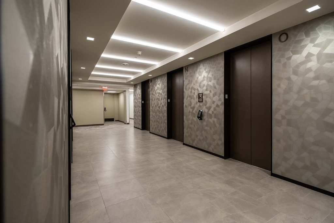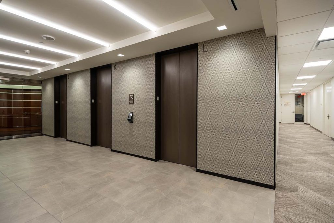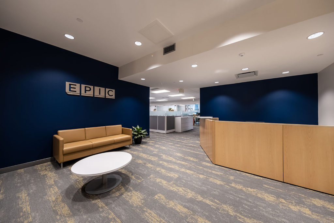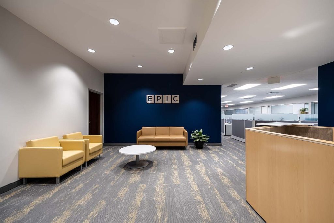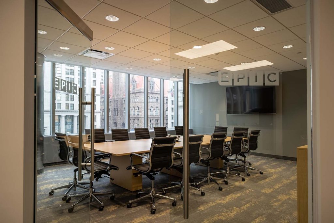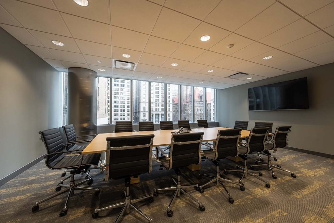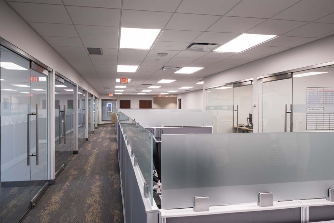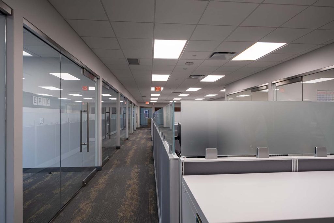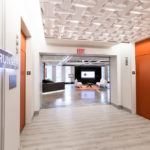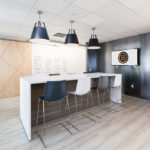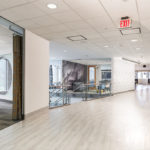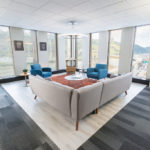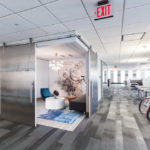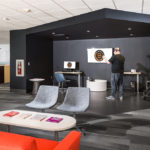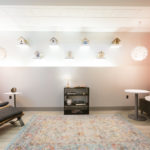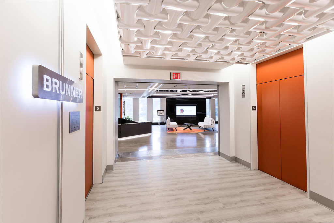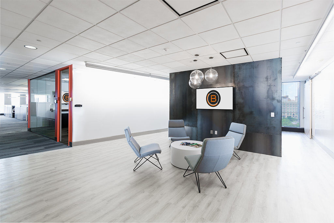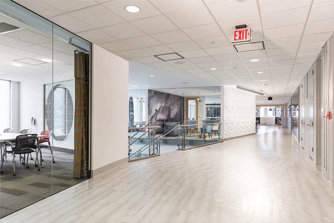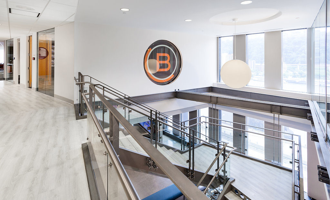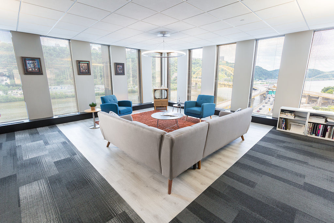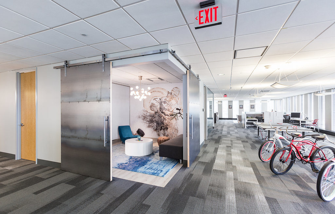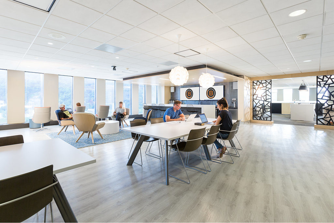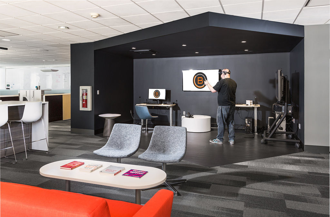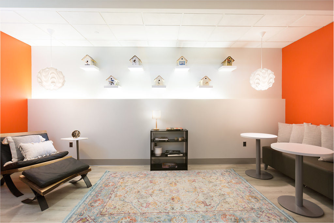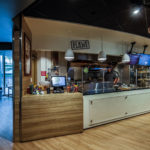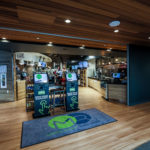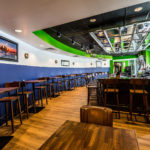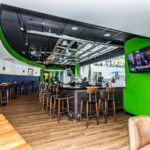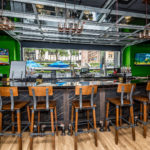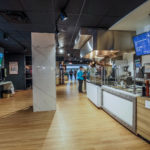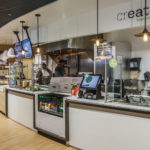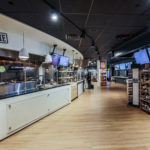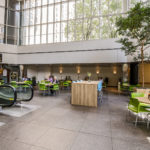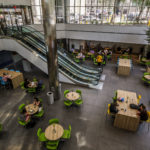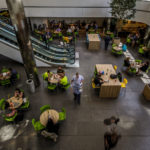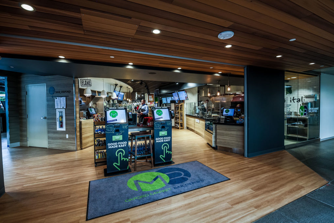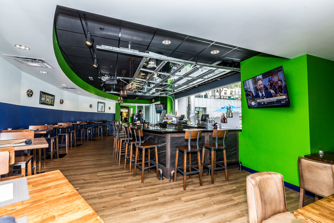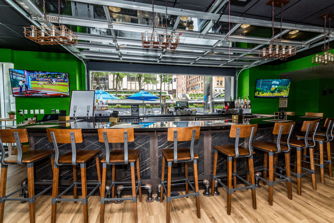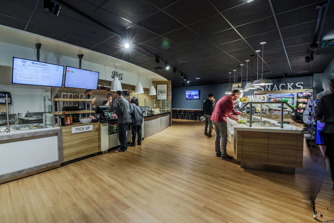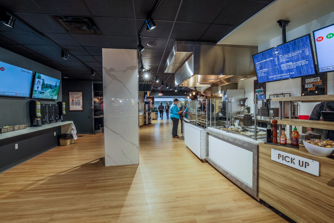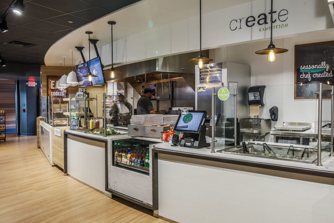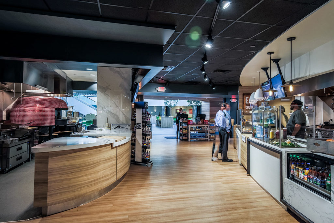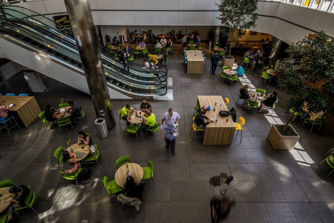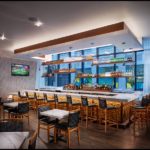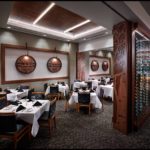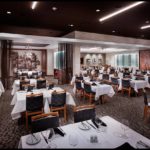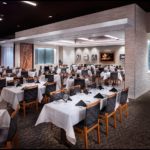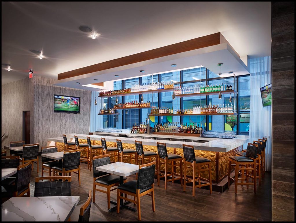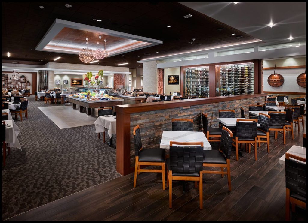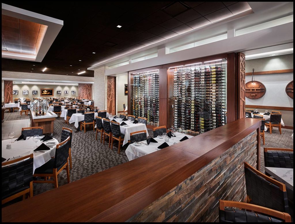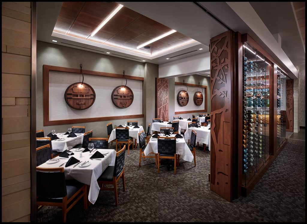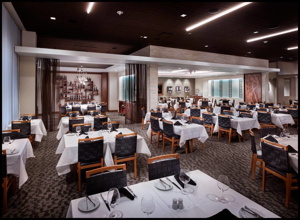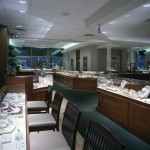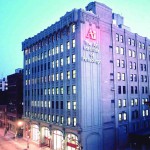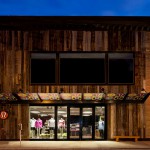A. Martini & Co. was selected as the General Contractor for the renovation of 11,000sf of space on the fourth floor of the CIC building on Carnegie Mellon University’s campus, for the Department of Electrical and Computer Engineering. Collaborating with R3A Architecture and CJL Engineering, our team constructed faculty offices, PhD workstations, laboratory spaces, and made updates to existing conference rooms and doctorate office space.
Blog Archives
FACTS
- Client: Buchanan Ingersoll & Rooney PC
- Architect: Stantec
- Square Feet: 135,471
- Contract Value: $12.5M
A. Martini & Co. was selected by the law firm of Buchanan Ingersoll & Rooney PC for the interior fit-out of 135,471sf of space across floors 2, 4, 5, and 6 in the Union Trust Building. This project was broken into scheduled phasing, which had to be reassessed because mold was discovered once demolition began on the sixth floor. A. Martini was able to successfully rearrange the initial phases so that abatement could happen and construction could still progress, to stay on the established schedule, achieving the Client’s opening date.
This high-end space consists of Conference Center with 9 conference rooms, huddle rooms, a Technology Lab and collaboration spaces on each floor, large café area with seating, libraries on all floors, open and private offices and a large lobby/reception with an intricate light feature on the ceiling, mirroring the interior ceiling of the Union Trust Building.
FACTS
- Client: PCGRE
- Architect: Chambers Architects
- Square Feet: 37,500
- Contract Value: $4.3M
A. Martini & Co. partnered with PCGRE to complete a major renovation of the Oxford Athletic Club in Wexford, PA.
In 1998, Oxford Athletic Club (OAC) broke ground with the vision of being the most elite club in the region for health, wellness, and socialization. Today, to secure their position as a premier fitness club in the industry, OAC sought to up the design elements within their space, creating unique and high-end facility enhancements.
This 35,700sf, butler style building, renovation required a phased approach so that the existing areas of the Club could be taken down to the studs and reconstructed, while the Club remained operational for its members.
On the top level, our team constructed the Reception, Youth Area, Market Cafe, Bar & Restaurant, Full Commercial Kitchen, Golf Simulator Lounge, Wi-Fi Business Lounge, Event Space, and Administrative Offices.
On the lower level, renovations made room for new fitness programs like cycling, yoga, pilates and boxing boutique studios, spa treatment rooms for men and women, as well as cutting-edge training programs. Construction encompassed multiple exercise and group classrooms, along with common space and corridor upgrades.
This $4.7M project entailed extensive coordination and collaboration with Penn Cove Group Real Estate (PCGRE), Oxford Athletic Club, and Chambers. The renovations to this existing fitness club have given OAC considerable utilization growth since the grand opening and transformed the space for each member, giving them a premium experience and heightened ambiance each time they arrive at the Club.
FACTS
- Client: Ernst & Young
- Architect: Gensler
- Square Feet: 23,000
- Contract Value: $2.9M
A. Martini & Co. was selected by Ernst & Young as the General Contractor for the complete build-out of their offices in PPG Place, encompassing 23,000sf of space. Their team remained on the floor below, and in a swing space on a floor above, while construction was taking place. The scope of work for the project entailed the construction of open office areas, formal and informal conference rooms, training rooms, a kitchen, and collaborative and support areas. Our team collaborated with Gensler as the architect for the space. Extensive coordination took place for the construction of the new MCR room and the relocation of equipment. Renovations were completed over a 16-week time frame.
FACTS
- Client: Pure Ohio Wellness
- Architect: NEXT Architecture
- Square Feet: 10,000
- Contract Value: $3.7M
A. Martini & Co. served as the Construction Manager for a 10,000sf medical marijuana indoor grow facility for Pure Ohio Wellness. The project includes a 3,000sf greenhouse that is attached to the main facility. The goal of the project was to build a compact space for the Client that met state regulations while providing a greenhouse with ample growing space. The building layout is divided by a wide corridor that connects the office space, greenhouse, and processing facility. This industrial-type facility was designed to provide Pure Ohio Wellness with sufficient expansion space for two additional greenhouses in the future.
FACTS
- Client: PNC Bank
- Architect: LGA Partners
- Square Feet: 3,500
- Contract Value: $1M
As the General Contractor, A. Martini & Co. provided general contracting services for PNC Bank for their new retail center in Homestead. Our team fit-out 3,500sf of space, which included private offices, conference rooms, technology center and open waiting area, teller line and drive-up lanes. There was extensive site work for this project because of the drive-through lanes for this branch. A. Martini collaborated with the Client extensively on the IT/Security vendors for this project.
FACTS
- Client: Financial Client
- Architect: Gensler
- Square Feet: 5,000
- Contract Value: $1.1M
A. Martini & Co. was selected as the General Contractor for this Client Center for a Confidential Client in Pittsburgh.
The scope of work for this high-end space consisted of a reception area, library, two conference rooms, a kitchen/servery for the client center space, open and private offices, collaboration spaces, kitchen, a Mother’s Room, and huddle rooms.
There was extensive coordination with the Client’s IT vendor on the MER/Data room, as well as the building owner.
This project was completed in 12 weeks.
FACTS
- Client: Bottleneck Management
- Architect: Dacre & Youngquist
- Square Feet: 8,000
- Contract Value: $1.9
A. Martini & Co. was selected by Bottleneck Management, out of Chicago, to perform the renovation of this space in PPG Place into a unique event venue. Opening right before the 2019 holiday season the venue is available for private events and large parties.
The 8,000sf glass-enclosed venue has a capacity for 400. The event space includes a prep kitchen, private bridal suite, restrooms, a stage for entertaining, as well as updates to the IT and audio equipment.
Inside this space, A. Martini built a new coffee bar that is open for businesses and visitors to PPG Place weekly, during normal business hours.
FACTS
- Client: CHASE
- Architect: David Allen Youst Architect
- Square Feet: 3,788
- Contract Value: $1.1
A. Martini & Co. served as the General Contractor for JPMorgan Chase and its first new retail location in the Pittsburgh region.
This 3,788sf project was constructed in a vacant retail space at the Waterfront in Homestead. The new branch offers multiple walk-up ATM’s, two teller lines, five private office spaces along the exterior, a large gathering, “living room style,” area and Digital Access Bar, in the center of the branch offering a seating area for clients, as well as a conference room and two semi-private working booths, giving the branch a welcoming and relaxed feel for customers.
Our team coordinated with JPMC vendors, the Owner’s Representative – JLL and the architect, David Allen Youst, to complete the branch on a 16-week schedule.
FACTS
- Client: Wabtec
- Architect: Hayes Design Group
- Square Feet: 84,000
- Contract Value: $6M
A. Martini & Co. was selected as the General Contractor for Wabtec’s new headquarters in Pittsburgh on the North Shore. Spanning 82,000sf, the project consisted of open office spaces, conference rooms, a large board room, private offices, training rooms, kitchenettes, IDF/MDF rooms, and security upgrades. Each department offers areas for collaboration, conference rooms, kitchenettes, and casual gathering spaces.
The entire office is fully technology-enabled and also includes an on-site fitness center and locker rooms. A. Martini & Co. coordinated with client selected vendors for the IT portion of the project.
This project was completed in phases, on multiple floors, and our team met the fast-track 16-week schedule.
FACTS
- Client: Riverview Children's Center
- Architect: Riverside Architecture
- Square Feet: 6,200
- Contract Value: $1.7M
Riverview Children’s Center (RCC), an early learning and child care center, underwent a major expansion and renovation to accommodate their growing enrollment of over 130 children. A. Martini & Co. was the general contractor on the project and started construction at the school in March 2017.
This multi-million dollar expansion to the RCC improved its offerings, with additional space, to accommodate a long student admissions list. Expanding and renovating the Center was a priority for the decades-old institution, which had modified the building in the past but has found itself unable to host larger functions. The independent non-profit funded the project through fundraising efforts, but most of the money came from grants/federal funding from Pennsylvania, Allegheny County and private foundations.
The RCC expansion and renovation included upgrades to the infant and toddler rooms, including water play and sensory areas; a new kitchen to accommodate lunch times for all students at the school; a new addition to the school along the back which incorporated a new gathering/play space with garage doors that open to the outdoor area, giving students and staff indoor/outdoor space when the weather is nice; additional classrooms and renovation to the front administrative offices and conference room.
Offering prekindergarten education and before and after-school programs for students in grades K-5, the Riverview Children’s Center was built in 1979, years after its founder started a program nearby for preschool-age children.
FACTS
- Client: Shorenstein Realty Partners
- Architect: LGA Partners
- Square Feet: 40,000
- Contract Value: $3.0 M
A. Martini & Co. has been working in One Oxford Centre for Shorenstein Realty Partners for nearly two years. Our initial project in the building was the Oxford Market on the ground floor. From there, A. Martini & Co. has moved from floor to floor, updating common spaces throughout the building, constructing a Spec Suite on the 39th Floor and providing tenant fit-outs for both new and existing tenants in the building. The following is a comprehensive list of the 40,000sf of space we have constructed within One Oxford Centre to date.
- Oxford Market
- 4th Floor Landlord Work
- 4th Floor Shorenstein Offices
- 4th Floor EPIC Insurance
- 6th and 7th Floor Landlord Work
- 7th Floor Tenant Fit-Out
- 8th Floor Coury Financial
- 10th Floor Landlord Work
- 10th Floor Department of Defense
- 10th Floor JP Morgan Chase
- 25th Floor Landlord Work
- 29th Floor PWA
- 30th Floor Federal Reserve Bank of Cleveland
- 35th Landlord Work
- 36th Landlord Work
- 39th Landlord Work
- 39th Staley Financial
- 39th Floor Spec Suite
FACTS
- Client: Brunner
- Architect: Strada
- Square Feet: 11,300sf
- Contract Value: $1.1M
A. Martini & Co. served as the General Contractor for the renovation of Brunner’s multi-level office space in the 11 Stanwix Street Building.
This project involved two phases, with construction running concurrently on both floors. Our team reconfigured the department spaces and design elements were incorporated into each space for distinction and creativity, which is evident when you walk both floors of their office. The open-concept is now evident from the time you step off the elevator into their common space and reception area. The Town Hall, located on the second floor offers open seating and different work “spaces” from tables, to chairs, to huddle spaces, along with a large bar for eating and entertaining. Directly off this space are five different conference rooms. Another unique element revamped in the renovation was Brunner’s “black box” area that they use for video, audio, photography, and editing for all their clients. Other new spaces included the VR (virtual reality) area with a large IT component; teamwork areas on the 5th floor, off the lobby; small phone/huddle rooms and the main lobby.
Brunner’s office remained fully operational and staff were relocated, in phases, in order to complete the work. The work was completed in 18 weeks.
FACTS
- Client: Compass USA
- Architect: MVL Construction Services
- Square Feet: 12,000sf
- Contract Value: $1.7M
A. Martini & Co. served as the General Contractor for this 12,000sf interior demolition and fit-out of a new foodcourt and bar in One Oxford Centre. The new food court area consisted of new kitchen equipment, a pizza oven, an new pollution control unti, as well as an entire make over of the space with new finishes, ceilings, and storage areas. The construction came with a new feature walls, as you walked into the space, that was coordinated and installed by A. Martini & Co. The renovation also included work in the existing kitchent, bringing it up to code compliance. Minor restroom upgrades were also made within the space.
The upgraded space now offers five food stations, fresh pasta, a salad bar and the option to order online. The kiosks in Oxford Market allow patrons to order online ahead of time then pick up their meal at a station for a quick transaction.
In addition to the Market, Bar Oxford is located on the opposite side of the kitchen area, featuring garage-style doors that open to a terrace one fronting Grant Street.
Construction was completed over six months.
FACTS
- Client: Fogo de Chao Steakhouse
- Architect: SG Design Corporations
- Square Feet: 10,180sf
- Contract Value: $2.8M
A. Martini & Co. served as the General Contractor for this 10,000sf new Brazilian Steakhouse on the corner of Oliver and Smithfield, at the former Saks Fifth Avenue site. This project came with many challenges from the very beginning. Our team basically built a new building inside another building.
The vertical main garage structure, above the restaurant site, was complete, but there was still extensive work to be completed by the base building Contractor when A. Martini & Co. mobilized on site. There was no exterior masonry or window curtain wall assemblies along the projects two exterior walls when the projects started. Our team worked with and around the base building Contractor and their subcontractors from September 26 – November 30, 2017, when the curtain wall and the exterior skin of the building was completed.
The kitchen equipment and installation were done by an out of state contractor, working directly for Fogo. Our team served as the on-site liaison, coordinating deliveries and installation in the restricted space. The lighting package was another owner-provided element of the project, which posed some challenges for our electrical subcontractor, but through communication and schedule adherence, all lighting was installed successfully.
The restaurant includes three different private dining options, one of which allows for complete privacy with an operable partition. The partition, installed in pieces, is over 9 feet high and has an intricate carving pattern facing into the main dining room. There is a large open bar area along the front wall of the restaurant with seating in that area as well. The center of the restaurant boasts Fogo de Chao’s staple “Market Table” with seating surrounding it.
The restaurant, despite all of the challenges and redesigns, was completed in 22 weeks.


