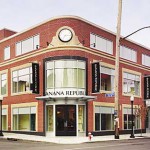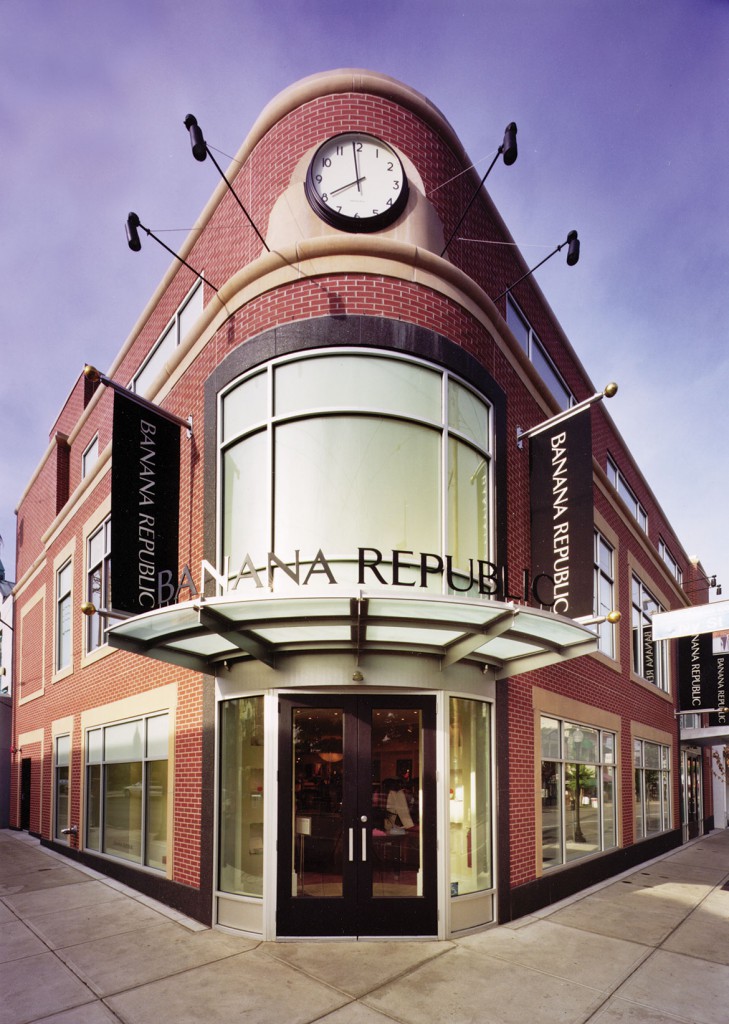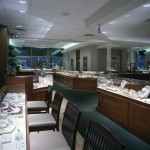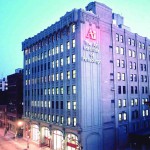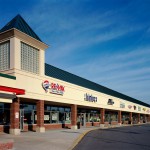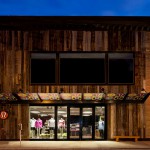This project was extremely challenging due to the site previously occupied by a gas station, so environmental issues were a big concern. During excavation, structural challenges were met when foundations of the surrounding 100-year-old buildings were reinforced. With the building’s tight footprint, (85 feet x 65 feet) in a busy shopping district, challenges with the safety of pedestrians and the traffic of neighboring businesses were addressed through constant communication with local business owners. Due to the central location of this retail space, along Walnut Street in Shadyside, our team worked side-by-side with the architect and owner to coordinate the construction of the base building with that of the interior build-out, to address the cost and quality of construction. These efforts resulted in a cost-savings for the tenant.
This project was incredibly difficult. A. Martini & Co. met all of the challenges and built a great building. They delivered the high level of craftsmanship that this project demanded.
Mike Moyta, Project Architect Design 3 Architecture, PC
A. Martini & Co. did an excellent job on this project. Not only were we satisfied, but our tenant was very happy with the design and construction.
Todd Reidbord, Walnut Capital Partners

