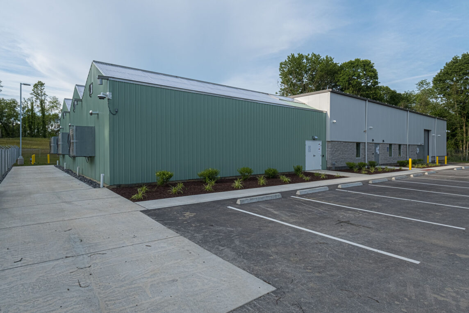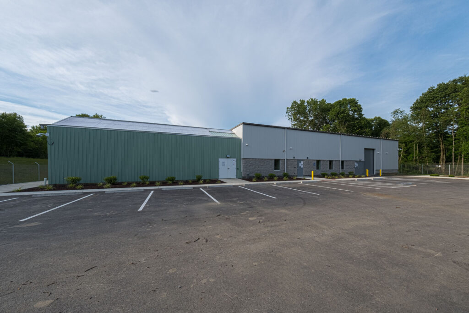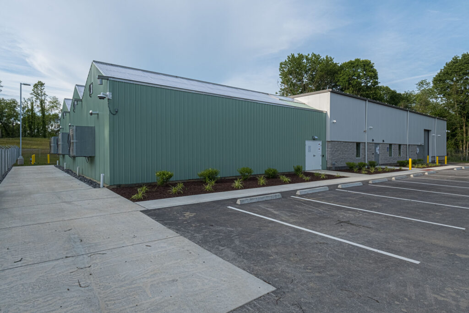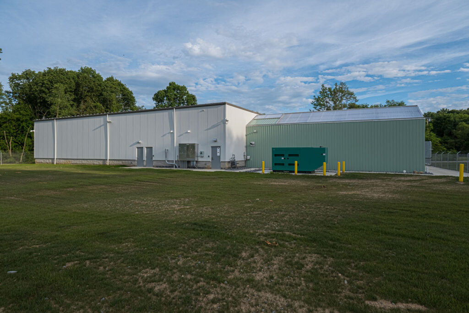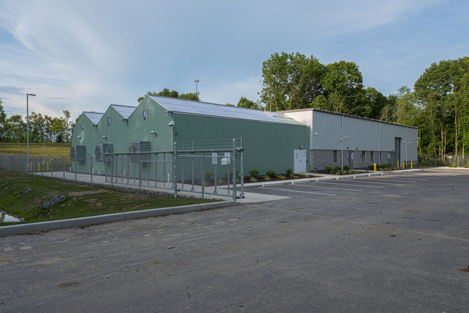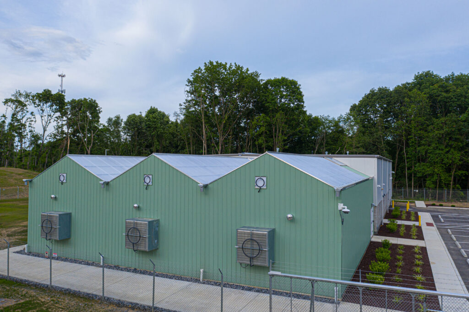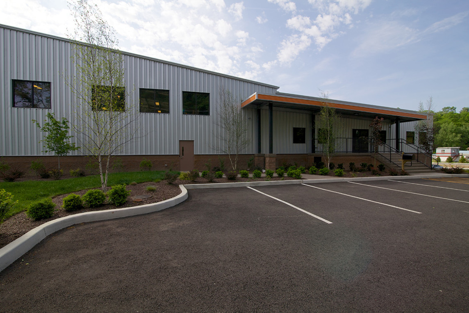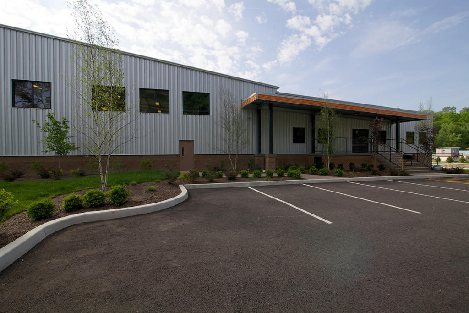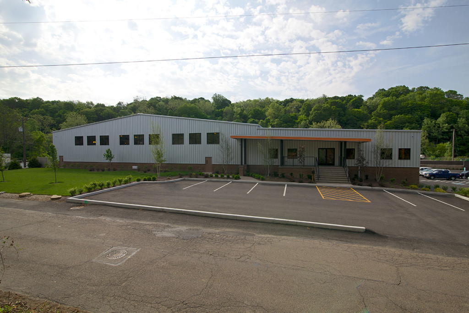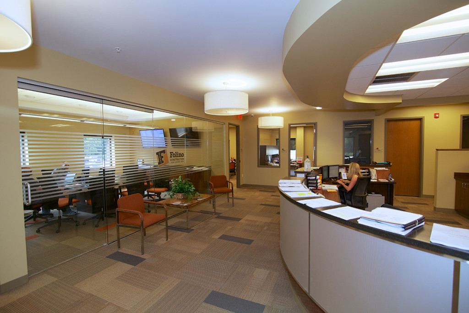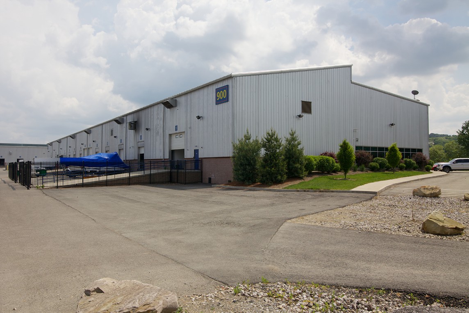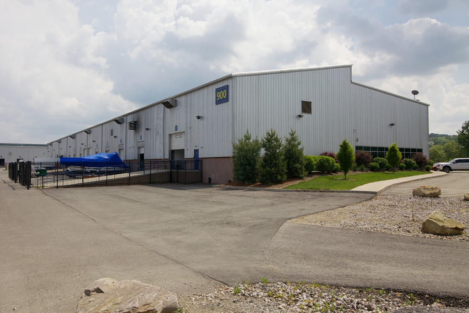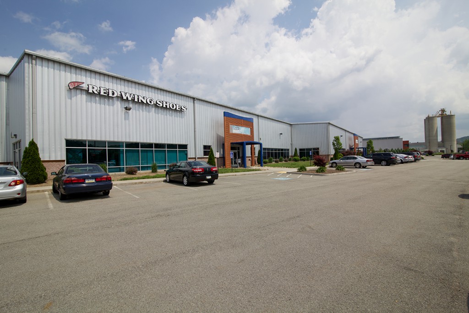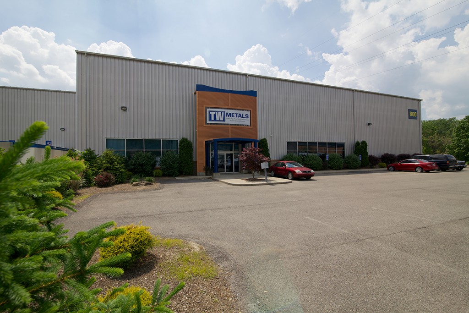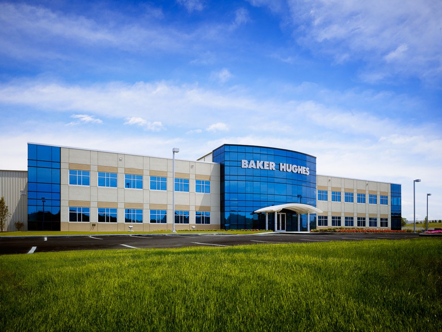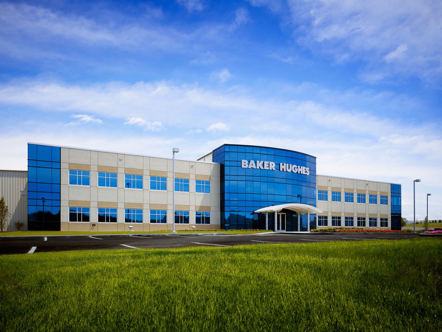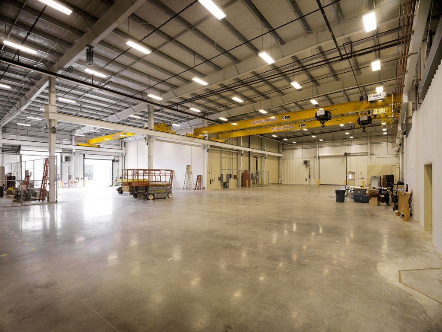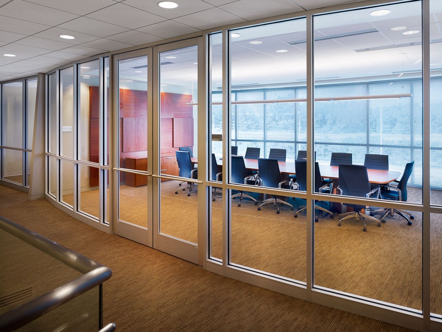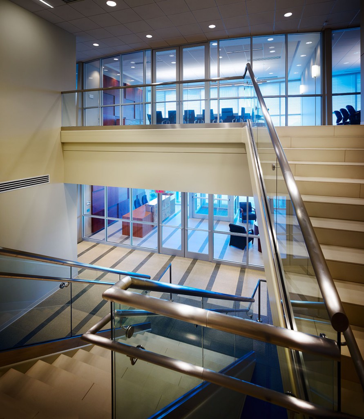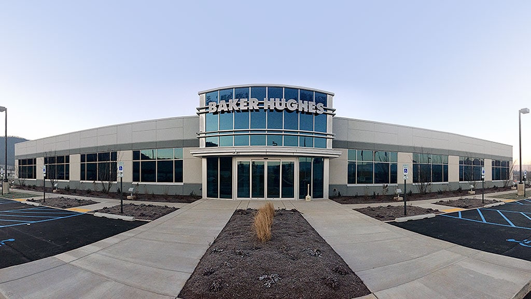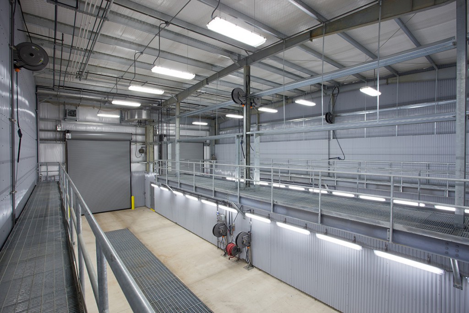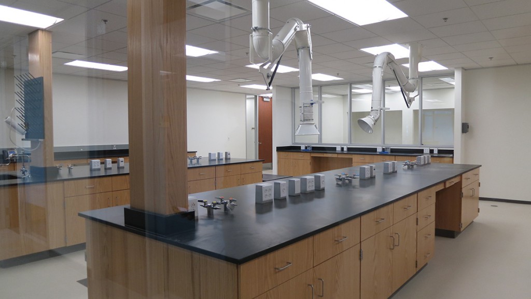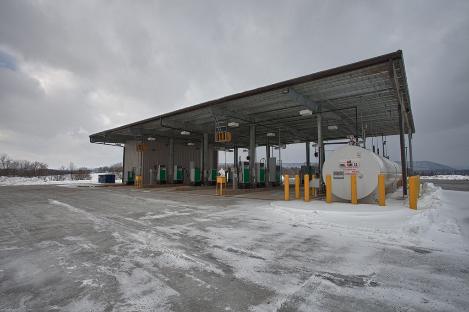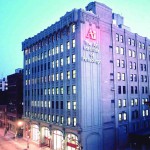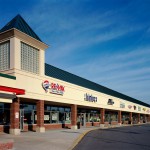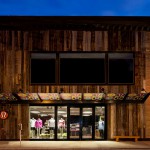A. Martini & Co. served as the Construction Manager for a 10,000sf medical marijuana indoor grow facility for Pure Ohio Wellness. The project includes a 3,000sf greenhouse that is attached to the main facility. The goal of the project was to build a compact space for the Client that met state regulations while providing a greenhouse with ample growing space. The building layout is divided by a wide corridor that connects the office space, greenhouse, and processing facility. This industrial-type facility was designed to provide Pure Ohio Wellness with sufficient expansion space for two additional greenhouses in the future.
Folino
A. Martini & Co. was selected as the general contractor for this 30,000sf, pre-engineered metal building, corporate office space for Folino Construction. The project utilized the pre-engineered metal building for both the office space and warehouse area. The entrance features a dramatic sloping canopy and signage. The interior spaces followed a strategic direction for departmental adjacencies focused on company growth, while providing an updates to furniture and finishes, which included a lot of metal and glass.
The warehouse was built to function as an area for construction equipment repair and vehicle maintenance, for a quick turn-around to operations.
Leetsdale Industrial Park
Using the Butler Building System, A. Martini & Co. constructed two pre-engineered buildings for Chapman Properties at Leetsdale Industrial Park. Building H is a 92,500 square foot, $2.4 million project that includes both office and warehouse space. Building F is a 132,000 square foot, $3.4 million project. A. Martini & Co. constructed each project within six months.
Baker Hughes Regional Headquarters
Baker Hughes selected A. Martini & Co. to build a world-class facility in New Stanton, PA. The project required a new two-story, 17,000sf office building, a 37,000sf operations warehouse, a 6,500sf support structure, and a 160,000sf tool storage yard.The team provided a design-build/turn-key project that included all structures, site preparation, site utilities, road work and extensive landscaping on the 39 acre site. Working closely with the Owners and the design team to overcome numerous obstacles – including extensive site challenges and program adjustments – to deliver a project that was completed on time and on budget. A. Martini’s “open book” approach enabled tight cost control and schedule management while maintaining the level of quality demanded by their international client.
Baker Hughes – Lamar Pumping Station
Working as Construction Manager for this fast-track, industrial, design/build pumping facility project, our team worked closely with the owner, design team and the MEP contractors throughout the design phase to ensure quality, cost control, and that decisions were in line with meeting the critical schedule. This huge project included securing a 37-acre location, extensive site work, seven new buildings, six of which were pre-engineered metal buildings, several laboratories, numerous parking lots, landscaping, and both procurement and petroleum based equipment installation.
“A. Martini & Co. lead an efficient collaborative effort with Stantec Architecture, EADs Group, and us. Their professionalism, ability to exceed deadlines and meet budgets, as well as their overall talent as a Construction Manager / General Contractor proved to be a great asset to this project. We couldn’t be more pleased with the work of A. Martini & Co.”
Mark Seale, Director of Real Estate, US
