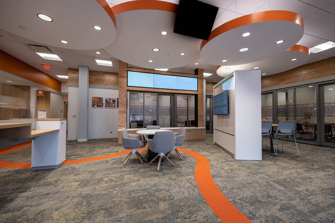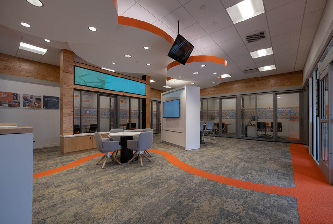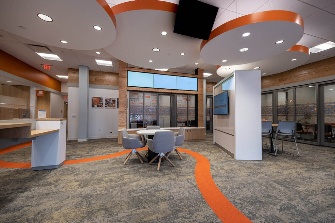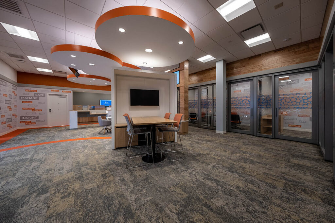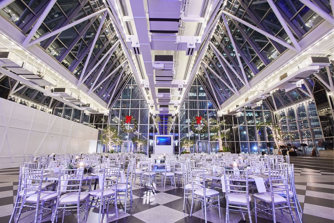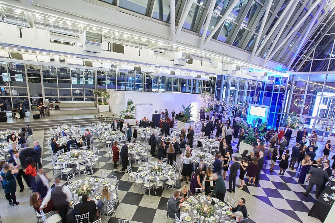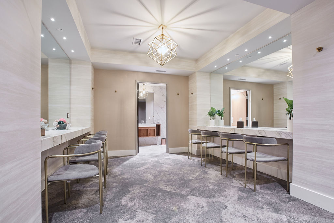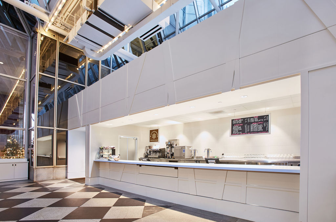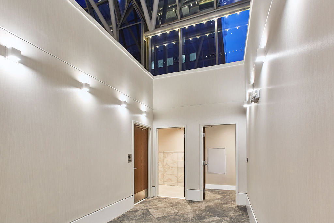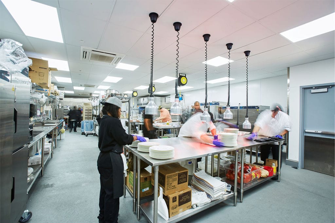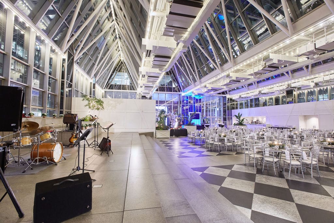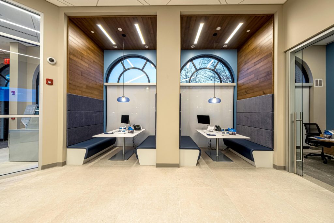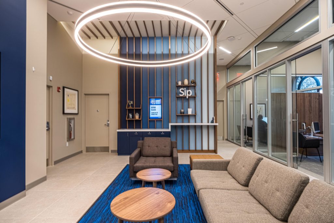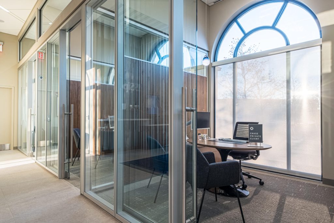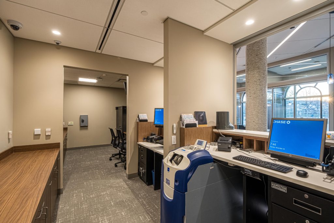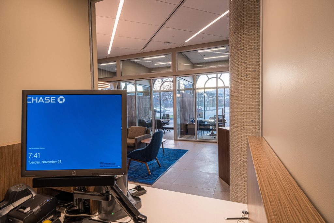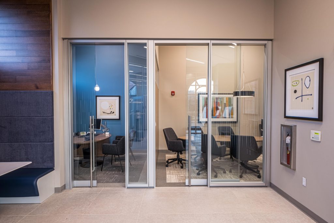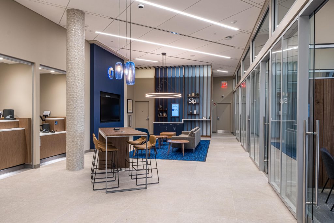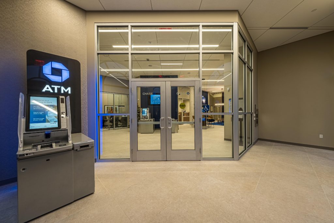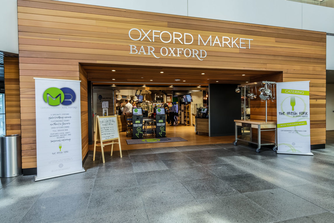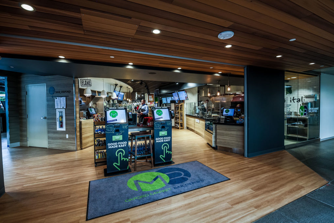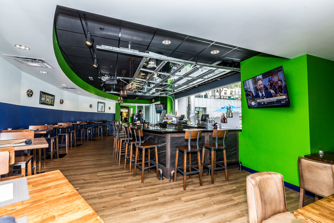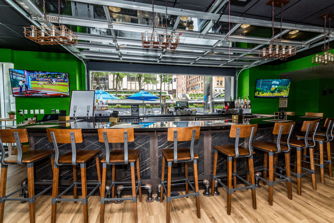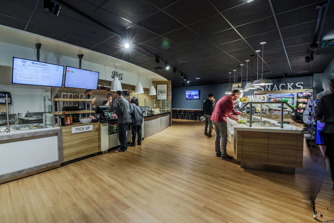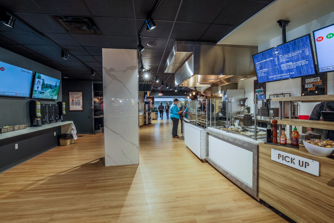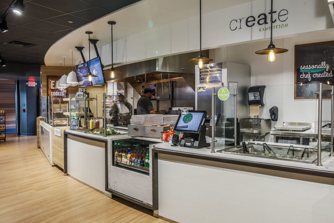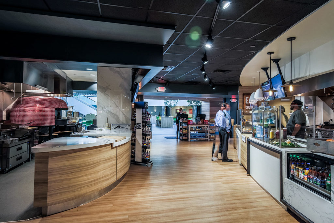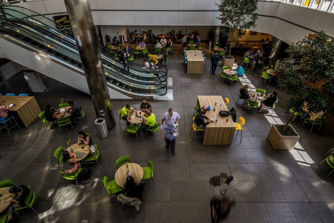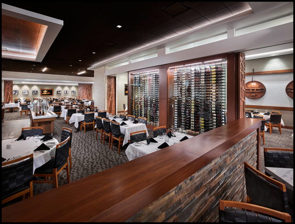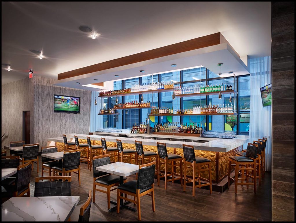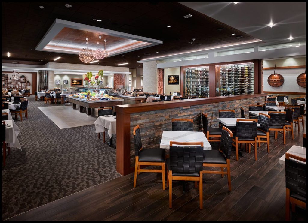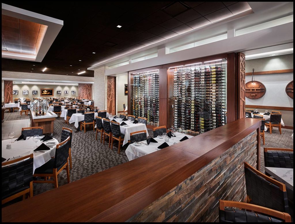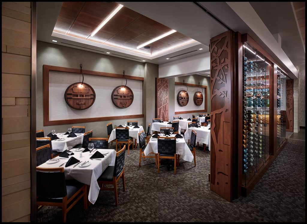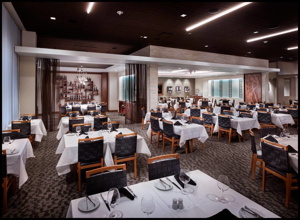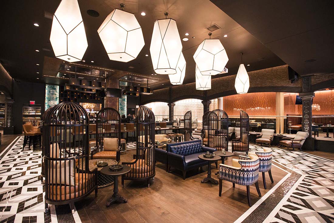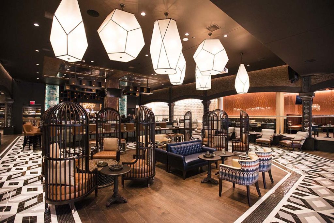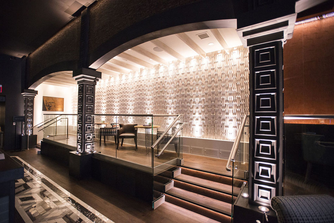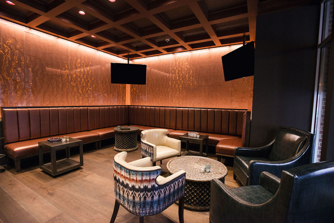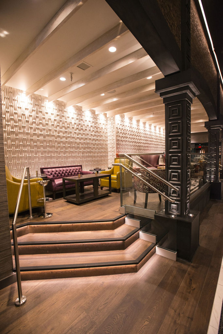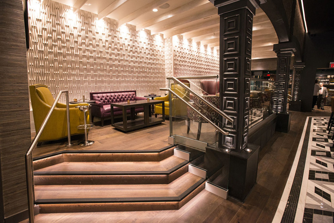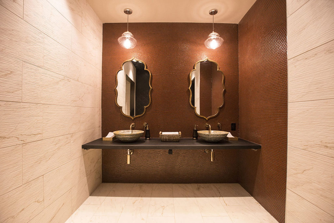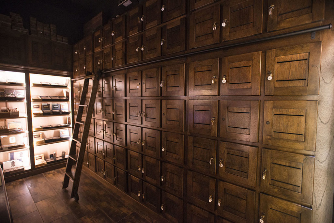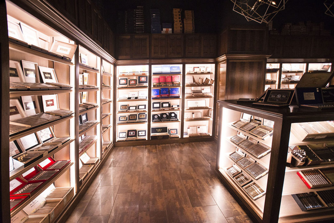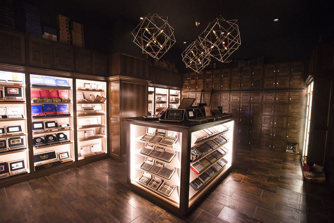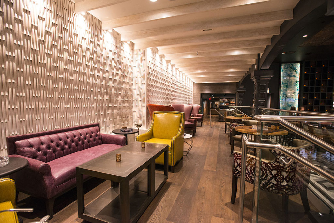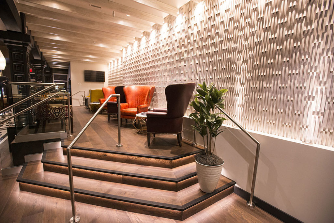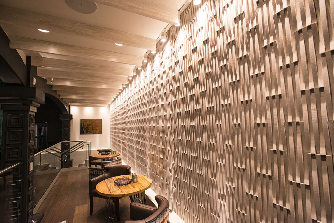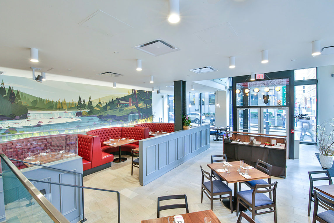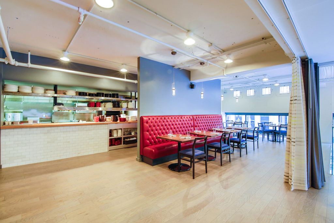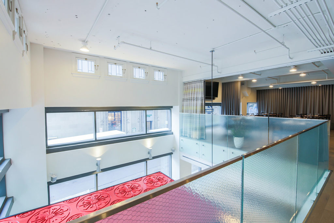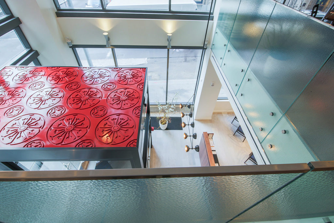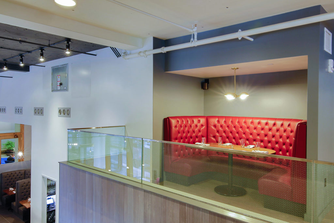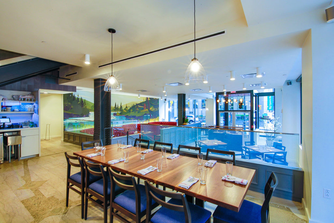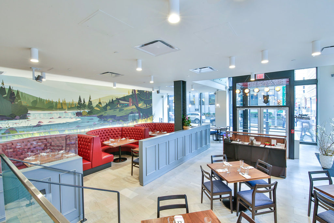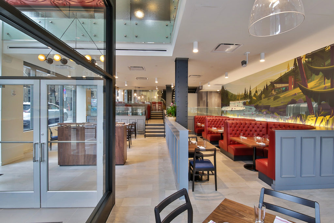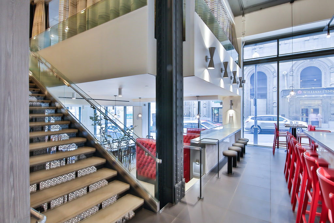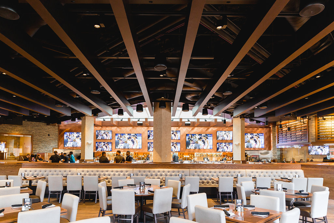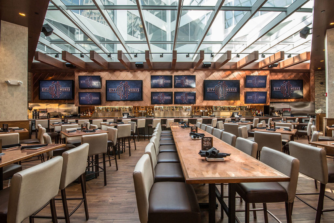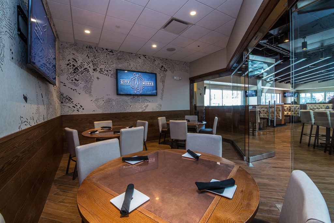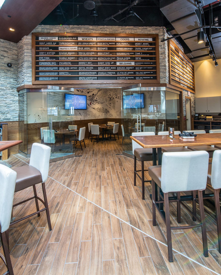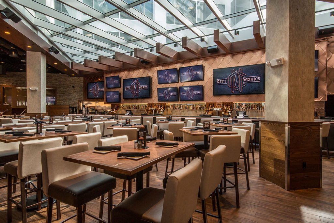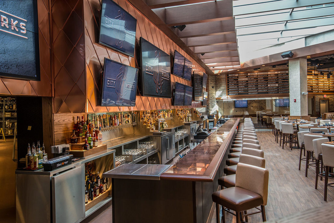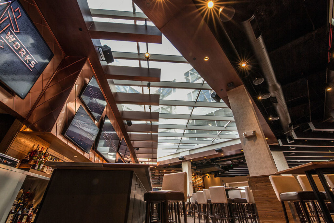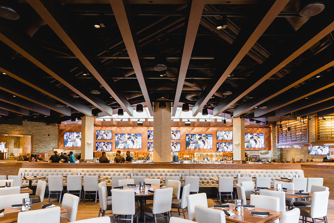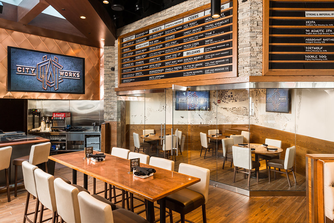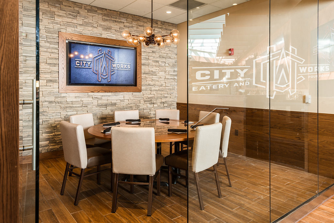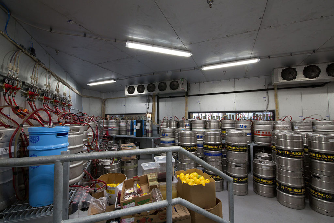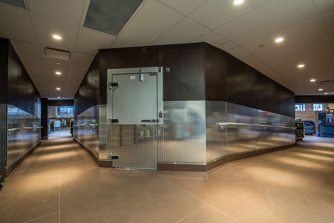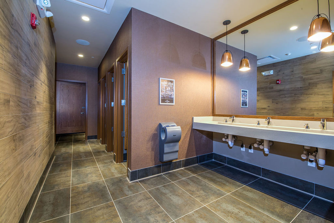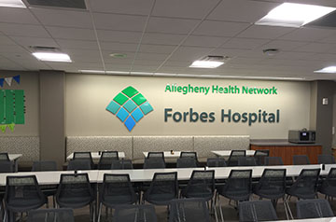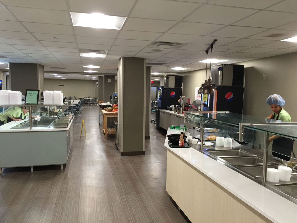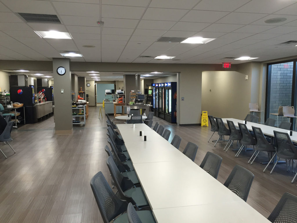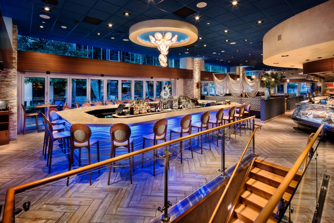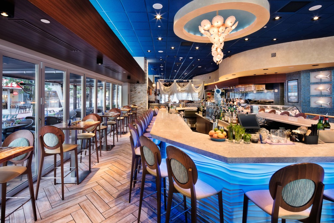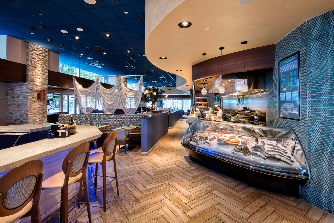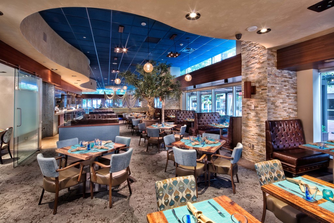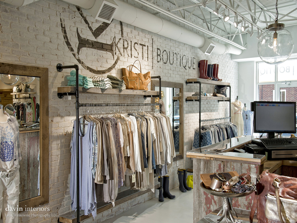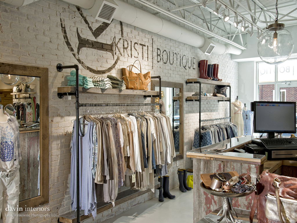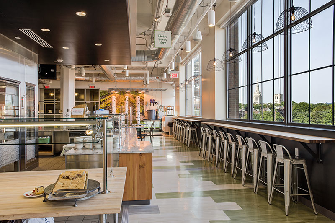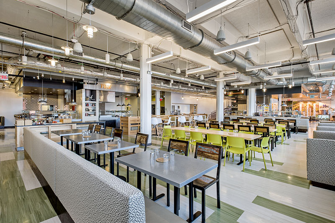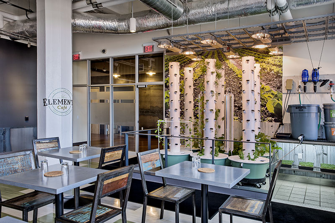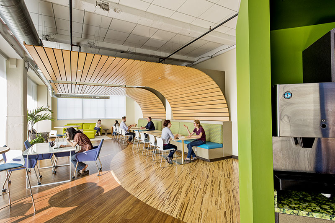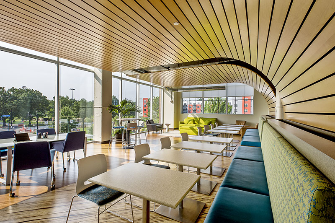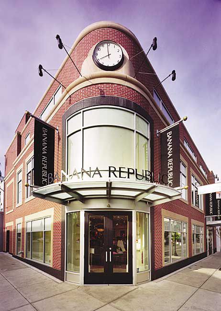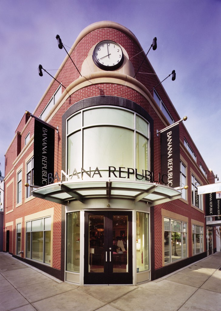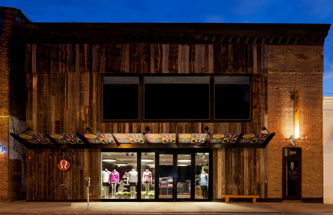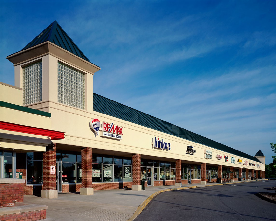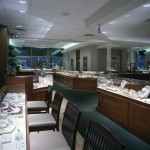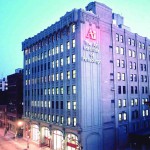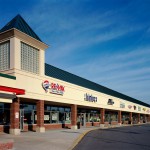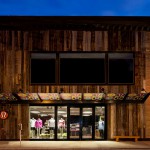As the General Contractor, A. Martini & Co. provided general contracting services for PNC Bank for their new retail center in Homestead. Our team fit-out 3,500sf of space, which included private offices, conference rooms, technology center and open waiting area, teller line and drive-up lanes. There was extensive site work for this project because of the drive-through lanes for this branch. A. Martini collaborated with the Client extensively on the IT/Security vendors for this project.
Wintergarden PPG Place
A. Martini & Co. was selected by Bottleneck Management, out of Chicago, to perform the renovation of this space in PPG Place into a unique event venue. Opening right before the 2019 holiday season the venue is available for private events and large parties.
The 8,000sf glass-enclosed venue has a capacity for 400. The event space includes a prep kitchen, private bridal suite, restrooms, a stage for entertaining, as well as updates to the IT and audio equipment.
Inside this space, A. Martini built a new coffee bar that is open for businesses and visitors to PPG Place weekly, during normal business hours.
CHASE Bank – Waterfront
A. Martini & Co. served as the General Contractor for JPMorgan Chase and its first new retail location in the Pittsburgh region.
This 3,788sf project was constructed in a vacant retail space at the Waterfront in Homestead. The new branch offers multiple walk-up ATM’s, two teller lines, five private office spaces along the exterior, a large gathering, “living room style,” area and Digital Access Bar, in the center of the branch offering a seating area for clients, as well as a conference room and two semi-private working booths, giving the branch a welcoming and relaxed feel for customers.
Our team coordinated with JPMC vendors, the Owner’s Representative – JLL and the architect, David Allen Youst, to complete the branch on a 16-week schedule.
Oxford Market
A. Martini & Co. served as the General Contractor for this 12,000sf interior demolition and fit-out of a new foodcourt and bar in One Oxford Centre. The new food court area consisted of new kitchen equipment, a pizza oven, an new pollution control unti, as well as an entire make over of the space with new finishes, ceilings, and storage areas. The construction came with a new feature walls, as you walked into the space, that was coordinated and installed by A. Martini & Co. The renovation also included work in the existing kitchent, bringing it up to code compliance. Minor restroom upgrades were also made within the space.
The upgraded space now offers five food stations, fresh pasta, a salad bar and the option to order online. The kiosks in Oxford Market allow patrons to order online ahead of time then pick up their meal at a station for a quick transaction.
In addition to the Market, Bar Oxford is located on the opposite side of the kitchen area, featuring garage-style doors that open to a terrace one fronting Grant Street.
Construction was completed over six months.
Fogo de Chao Brazilian Steakhouse
A. Martini & Co. served as the General Contractor for this 10,000sf new Brazilian Steakhouse on the corner of Oliver and Smithfield, at the former Saks Fifth Avenue site. This project came with many challenges from the very beginning. Our team basically built a new building inside another building.
The vertical main garage structure, above the restaurant site, was complete, but there was still extensive work to be completed by the base building Contractor when A. Martini & Co. mobilized on site. There was no exterior masonry or window curtain wall assemblies along the projects two exterior walls when the projects started. Our team worked with and around the base building Contractor and their subcontractors from September 26 – November 30, 2017, when the curtain wall and the exterior skin of the building was completed.
The kitchen equipment and installation were done by an out of state contractor, working directly for Fogo. Our team served as the on-site liaison, coordinating deliveries and installation in the restricted space. The lighting package was another owner-provided element of the project, which posed some challenges for our electrical subcontractor, but through communication and schedule adherence, all lighting was installed successfully.
The restaurant includes three different private dining options, one of which allows for complete privacy with an operable partition. The partition, installed in pieces, is over 9 feet high and has an intricate carving pattern facing into the main dining room. There is a large open bar area along the front wall of the restaurant with seating in that area as well. The center of the restaurant boasts Fogo de Chao’s staple “Market Table” with seating surrounding it.
The restaurant, despite all of the challenges and redesigns, was completed in 22 weeks.
BURN Cigar Bar
A. Martini & Co. was selected as the General Contractor for the second location of Rocky Patel’s famous cigar bar in Pittsburgh. Nearly 7,000sf, the space features a large central bar, custom lighting, and ceiling features, VIP raised seating and a state-of-the-art HVAC system. A large, 600sf, ‘walk-in’ humidor is available for VIP cigar storage on-site with an adjacent cigar retail area for visitors. This central space is lined with cedar panels and casework, floor to ceiling.
The décor is eclectic, with Asian, Mediterranean and Caribbean influences. Exotic wood flooring is offset by a black-white-gray tile pattern that gives off an optical illusion in the space. These tiles are diamond-shaped parallelograms. Each one is the same size, but the alternating pattern makes it appear that the tiles further away from your eye are smaller. A challenge with this element of the design was that the tile was delivered on mesh mats, by color, which was not the original intention. The flooring subcontractor, Phillips, had to cute each individual tile for each mat and then they were placed in the pattern on the floor. Once the floor was laid out all the way around the bar, the geometric tiles fit perfectly into place. Many of the finish materials in this space were sourced directly by Swatchroom, who led the efforts of conceptual design and brand development, or Rocky Patel from around the world.
This exotic space also has an outdoor covered patio with full-service drink station, nine televisions and a big screen for game day.
Pittsburgh is the second location for Burn after Naples, Fla., where owner Patel lives. Atlanta, Oklahoma City, and Indianapolis will follow. The decor is inspired by the City of Pittsburgh with steel beams and photos of city icons like the late icon Art Rooney Sr. and Andy Warhol.
Union Standard
This project was the first major new restaurant in downtown Pittsburgh in 2017 and the first solo-gig for Chef Derek Stevens. The 170-seat, 7,5000sf restaurant, spans three floors and has a large square bar on the middle floor which can be accessed from Oliver Street or through the Union Trust building; the third floor has seating and private dining areas, along with the open kitchen which contains a wood fire grill and rotisserie. When Stevens acquired the space in the ever popular Union Trust building, he envisioned keeping many of the details that were original to the space and staples of the iconic Pittsburgh building.
The restaurant is just one of the hallmarks of the $100M renovation to Pittsburgh’s Union Trust Building, which has been ongoing since the building was purchased for development in 2014 by Davis Companies.
“We are extremely satisfied with the entire process here [at Union Standard] and honestly, the management of construction has been wonderful and very smooth. We’re very excited about the space.”
— Christine Grady, Co-Owner, Union Standard
City Works – Eatery & Pour House
A. Martini & Co. served as the General Contractor for Bottleneck Management, out of Chicago, to build their latest Pourhouse in Market Square.
Building this 11,000sf restaurant inside of the famous PPG Place came with some challenges. Ongoing coordination with Highwoods Properties, the building owner, on various activities and schedule, so as not to disturb the other residents and operating businesses was key. Additionally, MEP coordination with the building tie-ins and alternating first and second shift work due to the occupied floors above the construction space. While construction was ongoing, the owner, landlord and architect were continuing to work on designs to allow for the ceiling of the restaurant to be open to the rest of 2 PPG, while keeping the sound minimal to the tenants with windows facing into the atrium. The solution was to install a skylight, which involved multiple work shifts to complete the bar area and other details within the restaurant space, while continuing to hit the inspection dates set at the beginning of the project to maintain City Works firm open date.
This space will boast a large outdoor patio, which is accessible through the garage door-type windows along the interior of Market Square. The staple of the City Works brand, is their bar area, which showcases over 90 taps and 15 flat screen TV’s surrounded by copper shingles.
Because Bottleneck Management and the City Works Brand are based out of Chicago, along with their Owners Representative, Bramco Construction, our PM and onsite project team communicated daily, especially in the final weeks of the project, to keep the entire team up to date on scope and milestones. This continual communication allowed the schedule to stay on course and City Works Eatery and Pour House opened its doors on Saturday, March 11 to coincide with the St. Patrick’s Day festivities in Market Square, and also set a franchise record at this location for business in the first 30 days.
Forbes Hospital Cafeteria Refresh
A. Martini & Co. provided general contracting services on the interior renovation of nearly 3,500sf of space for Forbes Hospital’s updated cafeteria. The project entailed a full dining room, servery area which included hot and cold station areas plus refreshments, and a full “back of house” kitchen, complete with equipment set up and walk-in refrigeration.
Poros Restaurant
A. Martini & Co was selected as the CM/GC for the sophisticated seafood restaurant centrally located in Pittsburgh’s bustling Market Square. Poros boasts 8,5000sf of restaurant space, including the largest outdoor patio dining in Pittsburgh. The interior was constructed to seat 150 guests, with 2 kitchens and a large round bar area at the front of the restaurant. Dramatic chandeliers and intricate details throughout the space, along with the open kitchen, capture the attention of the dining room, which is accented by sea glass blues. The original base building curtain wall was replaced by full height operable windows that allow for indoor/outdoor seating, weather permitting.
Kristi Boutique
Kristi’s Boutique, located in Aspinwall, is a high-end women’s retail store. The location was selected as a space that the retailer could grow in to, while providing an open concept design and a space with character. This 2,000sf space is a mix of rustic and modern – incorporating innovative design and construction elements, such as: reclaimed barn wood for ceilings and walls, piping clothes racks, a custom built barn door, epoxy flooring and various textured wall coverings. The attention to detail in this space makes this project one that really showcases the craftsmanship of the work that A. Martini & Co. provides to our clients. Our team was able to complete construction on a tight schedule based around the boutique’s opening date.
“This project was a stressful undertaking [from an owner’s perspective], but A. Martini & Co. stayed on track and made the project enjoyable. There were little extra details with this space that make it unique and coordinating with A. Martini & Co. on these, both from selection to installation, took the extra burden off of it and things went very smoothly.”
Kristi Moss, Kristi Boutique Owner
Google Pittsburgh – You Grow Cafe
A. Martini & Co. was selected through a bidding process to perform preconstruction and construction services for Goggle’s Pittsburgh headquarters in the former Nabisco Bakery Factory. One phase of this work included the “You Grow Café & Teaching Kitchen.” This area within their Bakery Square Campus was built to serve as a state of the art organic cafeteria with stations that included movable hydroponic vegetable towers, a rooftop garden and chicken coop. The kitchen area is used daily to serve breakfast and lunch, as well as a teaching or class area for staff interested in learning more about cooking and healthy eating practices. From the start of the build-out, Google’s team stressed the importance of their vision, that each of the departments be built using sustainable design and construction practices. Each phase was constructed using the LEED Qualifications checklist – with particular focus on construction waste management, utilization of local materials, implementing sustainable water and energy systems and creating a healthy work environment for each employee. This mission was not only achieved, but visitors touring the Google facility or coming in for meetings can see and feel this in the atmosphere, as well as hear it from team members.
Shadyside Retail Building & Banana Republic
This project was extremely challenging due to the site previously occupied by a gas station, so environmental issues were a big concern. During excavation, structural challenges were met when foundations of the surrounding 100-year-old buildings were reinforced. With the building’s tight footprint, (85 feet x 65 feet) in a busy shopping district, challenges with the safety of pedestrians and the traffic of neighboring businesses were addressed through constant communication with local business owners. Due to the central location of this retail space, along Walnut Street in Shadyside, our team worked side-by-side with the architect and owner to coordinate the construction of the base building with that of the interior build-out, to address the cost and quality of construction. These efforts resulted in a cost-savings for the tenant.
This project was incredibly difficult. A. Martini & Co. met all of the challenges and built a great building. They delivered the high level of craftsmanship that this project demanded.
Mike Moyta, Project Architect Design 3 Architecture, PC
A. Martini & Co. did an excellent job on this project. Not only were we satisfied, but our tenant was very happy with the design and construction.
Todd Reidbord, Walnut Capital Partners
Lululemon Athletica
A. Martini & Co was selected to perform CM/GC work for the new lululemon store and the base building on Walnut Street in Shadyside. The scope included extensive demolition of an existing two story and basement retail space, located in the center of the busy retail street. lululemon occupies 1 1/2 floors of the building. Careful coordination of pedestrian safety was necessary. The new storefront consisted of installation of reclaimed barn wood which needed to be sealed on the underside, due to the existing facade conditions. Two new AC units were installed on the roof, and the restrooms were completely refurbished.
Franklin Village
For this project, A. Martini & Co. worked closely with PennDot to overcome several challenging site issues. For the construction of this building, the intersection and road leading to the mall were widened in order to accomodate the increased traffic flow. A new traffic light was also installed. A. Martini & Co. completed the extensive site work, including utilities with a detention tank, on time and within 10 months.
