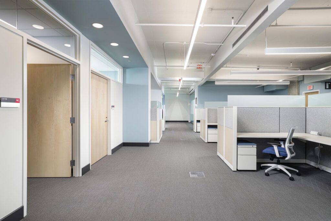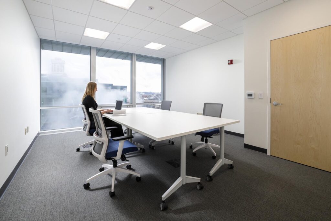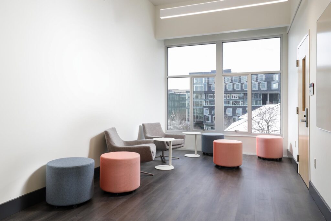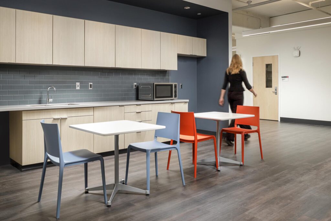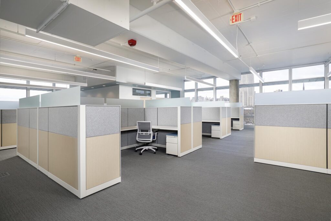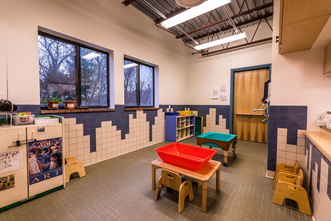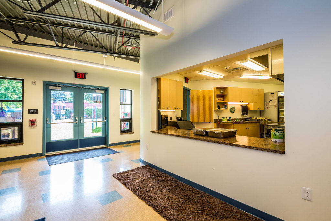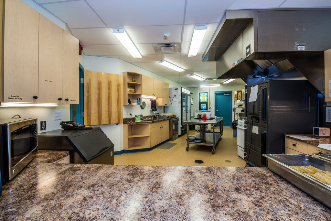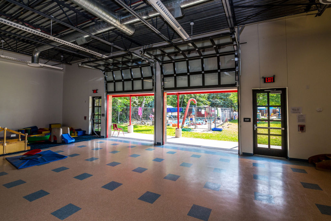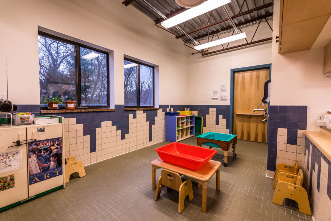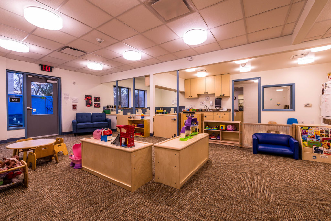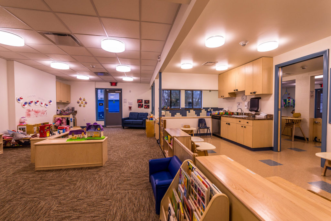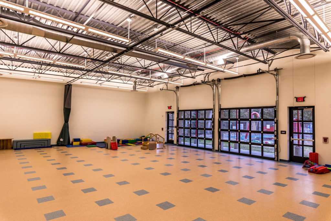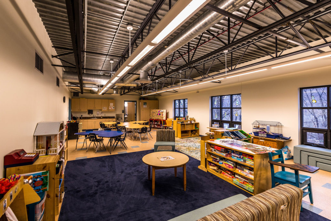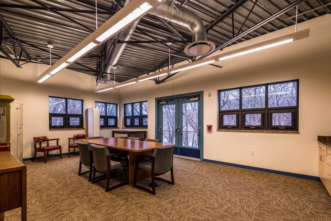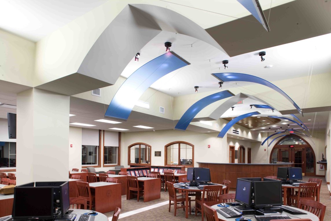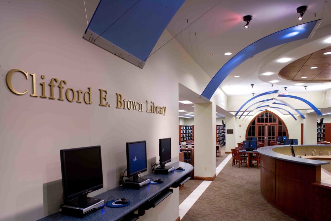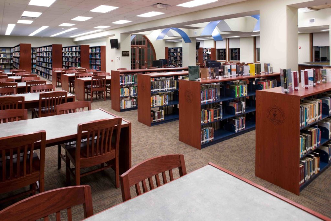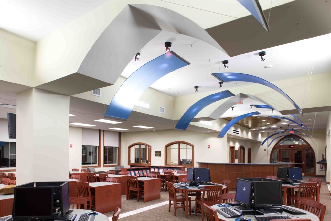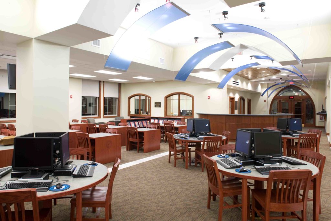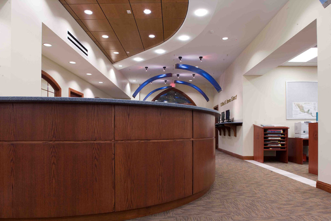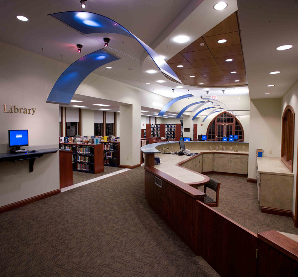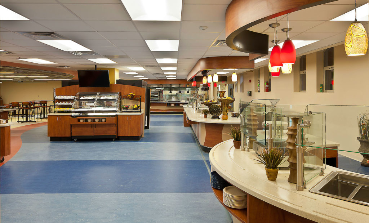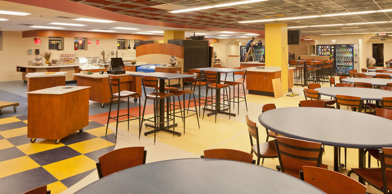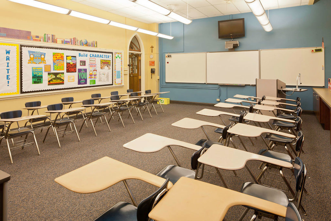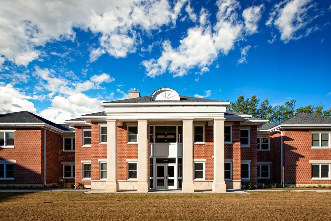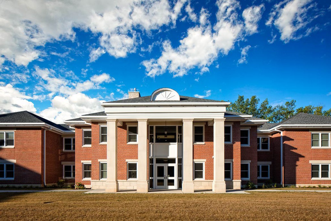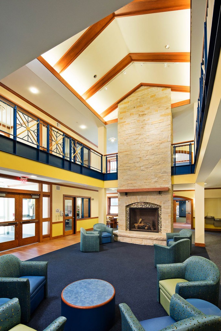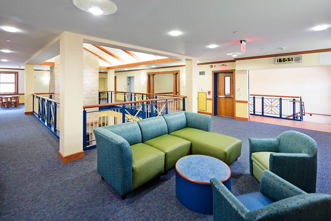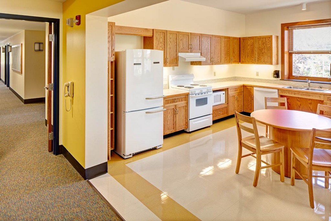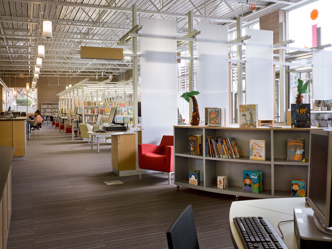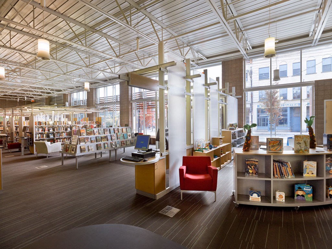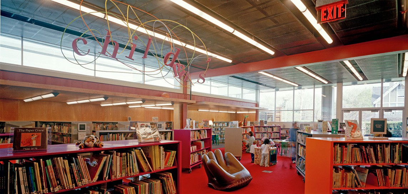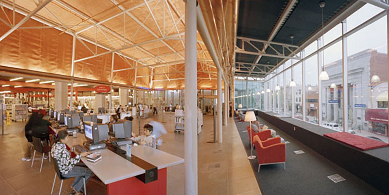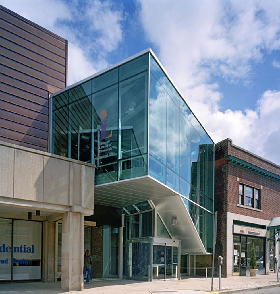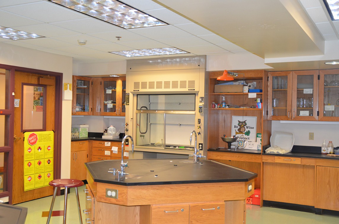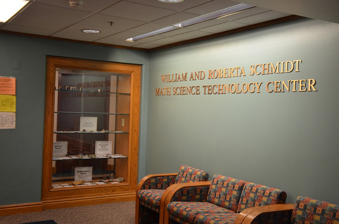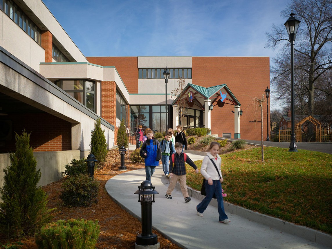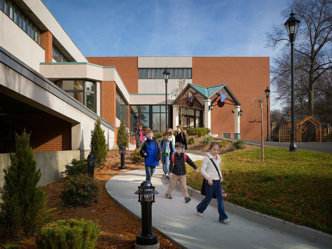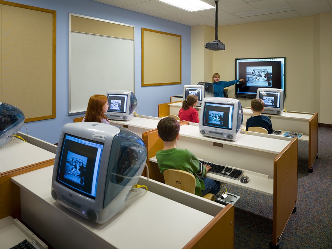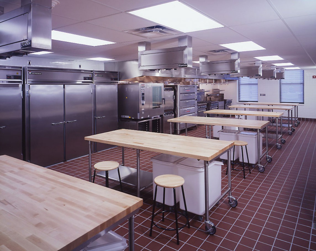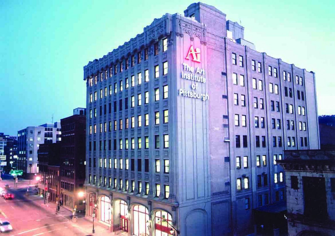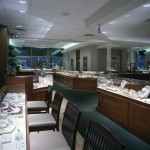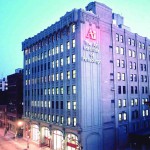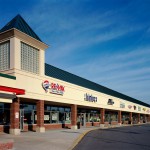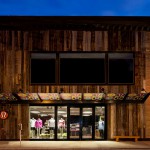A. Martini & Co. was selected as the General Contractor for the renovation of 11,000sf of space on the fourth floor of the CIC building on Carnegie Mellon University’s campus, for the Department of Electrical and Computer Engineering. Collaborating with R3A Architecture and CJL Engineering, our team constructed faculty offices, PhD workstations, laboratory spaces, and made updates to existing conference rooms and doctorate office space.
Riverview Children’s Center
Riverview Children’s Center (RCC), an early learning and child care center, underwent a major expansion and renovation to accommodate their growing enrollment of over 130 children. A. Martini & Co. was the general contractor on the project and started construction at the school in March 2017.
This multi-million dollar expansion to the RCC improved its offerings, with additional space, to accommodate a long student admissions list. Expanding and renovating the Center was a priority for the decades-old institution, which had modified the building in the past but has found itself unable to host larger functions. The independent non-profit funded the project through fundraising efforts, but most of the money came from grants/federal funding from Pennsylvania, Allegheny County and private foundations.
The RCC expansion and renovation included upgrades to the infant and toddler rooms, including water play and sensory areas; a new kitchen to accommodate lunch times for all students at the school; a new addition to the school along the back which incorporated a new gathering/play space with garage doors that open to the outdoor area, giving students and staff indoor/outdoor space when the weather is nice; additional classrooms and renovation to the front administrative offices and conference room.
Offering prekindergarten education and before and after-school programs for students in grades K-5, the Riverview Children’s Center was built in 1979, years after its founder started a program nearby for preschool-age children.
Central Catholic High School
Over the past few decades, A. Martini & Co. has partnered with Central Catholic High School on both large and small projects on their campus. We have provided various renovations to existing areas, including significant overhauls of their cafeteria and the Clifford E. Brown Library. The following is a list of the projects completed over the course of general contracting partnership with Central Catholic:
- Renovated Library
- Renovated Cafeteria
- Computer Labs
- 3rd Floor/Windows
- 4th Floor Classrooms of the Future
- 2nd Floor Teacher/Administration Space – Renovations
Each of these projects was completed in and around the school’s schedule, whether it was over summer break, or during the course of the school year. Safety was the main priority, for the well being of the students, staff and visitors that visited the Central Catholic campus each day. It is also important to note that each project completed in this facility needs to align with specific requirements for an historical structure, as the Central Catholic High School is designated a Pittsburgh History and Landmarks Foundation Historic Landmark.
Western PA School for the Deaf – The Residence
Partnering with the Western Pennsylvania School for the Deaf for over a decade on their campus renovation and new construction needs, A. Martini & Co. recently finished a new dormitory on their campus in Swissvale, PA. Serving 40 percent of WPSD’s students, The Residence was constructed to offer a safe, nurturing, and supportive environment, along with full access to the School’s academic and extra-curricular programs to every deaf and hard-of-hearing student. Building a new residence hall on campus meant building a space that would respond to the needs of each of these students. The dormitory consists of 40 dormitory rooms among six living suits, each with bathrooms, a study area, and a kitchen. It offers a large central common area on both the main and second floors for socialization and group study. State-of-the-art wireless and information technology networks and a geothermal heating and cooling system were installed and the new building operates with increased efficiency while promoting sustainability.
Prior to construction beginning, WPSD met with A. Martini & Co., as well as MCF, the architect on the project, to discuss ways to improve environmental performance of The Residence. From these discussions, the building features include:
- Sustainable Sites: preservation of green space equal to the footprint of the building; Storm water properly designed to minimize rainwater run-off on campus.
- Water Efficiency: low-flow and water saving plumbing fixtures were installed; No potable water used for irrigation
- Materials and Resources: Construction Waste Management – large quantities of construction waste were diverted from a landfill through salvage and recycling of materials; Many construction materials used were manufactured within 500 miles of the WPSD campus;
- Indoor Environmental Quality: low-emitting paints and carpeting were used to improve indoor air quality for building occupants; thermal and lighting controls were provided beyond required code so students have the ability to control the lighting and temperature levels to maximize comfort
This project achieved LEED Silver Certification in October from the U.S. Green Building Council and is a standard-bearer for responsible construction in the community and among educational campuses within the Pittsburgh region.
Carnegie Library of Pittsburgh – Hill District Branch
The Hill District branch was the first new Carnegie library to be built in 30 years and the first to receive a LEED Silver certification. This was a negotiated GMP project, resulting in a 25% savings. The “postage stamp” size project site, located at a busy city intersection necessitated close coordination and strong control of schedule for deliveries, staging and construction. A. Martini & Co. aggressively pursued minority participation and neighborhood participation by numerous, scheduled local workshops; final result was 20% above goal. The nontraditional, contemporary design truly makes this a community centerpiece.
Carnegie Library of Pittsburgh – Squirrel Hill Branch
A. Martini & Co. constructed a 3,000 square foot addition and renovated 20,000 square feet of the existing library which was originally built in 1972. The project featured a variety of materials used in interesting ways – copper for exterior siding and interior screening, glass in the elevator shaft, galvanized tubes as column covers, Lexan for the bookcases end caps, and perforated plywood for the library’s ceilings. To ensure that these materials would be appropriate for their intended uses, A. Martini & Co. worked closely with the architect during the conceptual design and then built mockups for many of the finish materials. The project also included other custom-built items including desks, benches, and child-size chairs. The building was designed and built based on requirements for the US Green Building Council’s Leadership in Energy and Environmental Design (LEED™) building rating system’s Silver Rating.
Western Pennsylvania School for the Deaf – Science, Math & Technology Building
Our team served as the General Contractor for the total renovation of a 35,000sf, two-story building, into WPSD’s new Science, Math & Technology building. The scope of work included classrooms, technology centers, computer and media spaces, lab rooms, as well as restrooms and audio-visual equipment for the teachers’ and students’ use. This project is just one of the new facilities that A. Martini & Co. has partnered with WPSD to bring to their 19 acre campus in Swissvale.
The Children’s Center
A. Martini & Co. renovated a two-story, 14,000 square foot building for The Children’s Center, the preschool on Western Pennsylvania School for the Deaf ’s 19 acre campus. The Center offers classrooms featuring state of the art technology systems to enhance learning activities and a common meeting area including an overhead track featuring a moving miniature train. Outside, A. Martini & Co. built a “Quiet Garden,” and a large outside playground with a climbing wall and slides.
“A. Martini & Co. was extremely concerned about the health and safety of the children on campus. They were careful not to interfere with the operations of the school. They were highly accommodating to those issues and very responsive to our needs.”
Dr. Elaine Moore, Director, Children’s Center
Western Pennsylvania School for the Deaf
Art Institute of Pittsburgh – Culinary School Kitchen
$1.4 million, 15,000 square foot renovation for the new culinary school, including three commercial kitchens and support areas.
Art Institute of Pittsburgh
$14.5 million renovation of a 120,000 square foot, 10-story building for the new home of the Art Institute of Pittsburgh.

